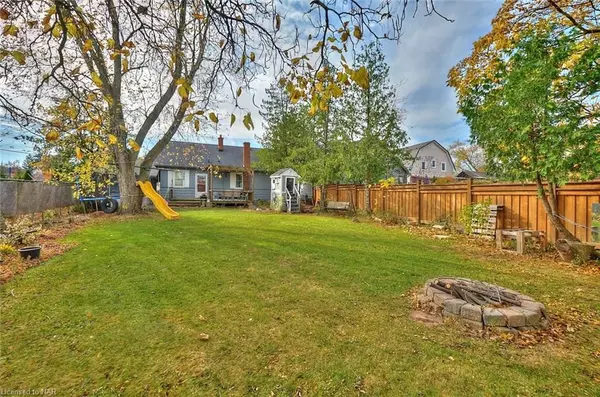See all 37 photos
$599,900
Est. payment /mo
4 BD
2 BA
1,601 SqFt
New
5079 PARK AV N/A Lincoln, ON L0R 1B8
UPDATED:
11/12/2024 03:25 PM
Key Details
Property Type Single Family Home
Sub Type Detached
Listing Status Active
Purchase Type For Sale
Square Footage 1,601 sqft
Price per Sqft $374
MLS Listing ID X10413099
Style Bungalow
Bedrooms 4
Annual Tax Amount $3,545
Tax Year 2024
Property Description
Welcome to 5079 Park Avenue, a 3+1 bedroom, 2 bath bungalow situated on a huge 57x150 lot with mature trees and privacy. This property is located on a quiet dead end street with no rear neighbours BACKING ONTO A PARK in a desirable, family-friendly neighborhood of Beamsville, walkable to parks, schools, shopping and amenities!! The Fleming Centre located next door conveniently offers a library, walking track, hockey arena, and community rooms and the Bowling club is just up the street. The small street of seven homes is close-knit, warm and welcoming; perfect for your new chapter! This well built bungalow has excellent *IN-LAW POTENTIAL* with a separate entrance to the full height and dry basement. The main level has original hardwood flooring, a large living room/dining area, 3 bedrooms, a 4pc bath and kitchen. The lower level offers a 4th bedroom, 2nd full bathroom w/standup shower, laundry/utility room and large recroom space. Enjoy the tranquility of the park-like, fully-fenced backyard as you sit on the deck on a warm summer evening, relishing in the beauty of the statuesque maple tree and sprawling yard. The large shed and carport offers plenty of storage. Basement bathroom 2018, kitchen and main bath updates 2019, most appliances updated. This property is large enough to acquire a fire permit for bonfires!
Location
State ON
County Niagara
Zoning R3
Rooms
Basement Walk-Up, Separate Entrance
Kitchen 1
Separate Den/Office 1
Interior
Interior Features Sump Pump
Cooling Central Air
Inclusions Dishwasher, Dryer, Refrigerator, Stove, Washer
Laundry In Basement
Exterior
Exterior Feature Deck
Garage Private, Other
Garage Spaces 3.0
Pool None
Roof Type Asphalt Shingle
Parking Type Carport
Total Parking Spaces 3
Building
Foundation Concrete Block
Others
Senior Community No
Listed by ROYAL LEPAGE NRC REALTY
GET MORE INFORMATION




