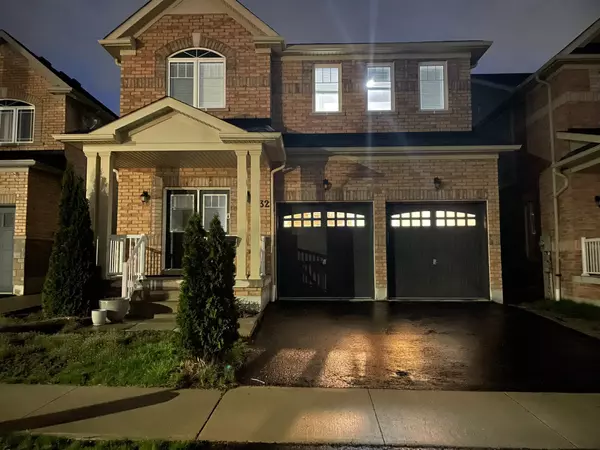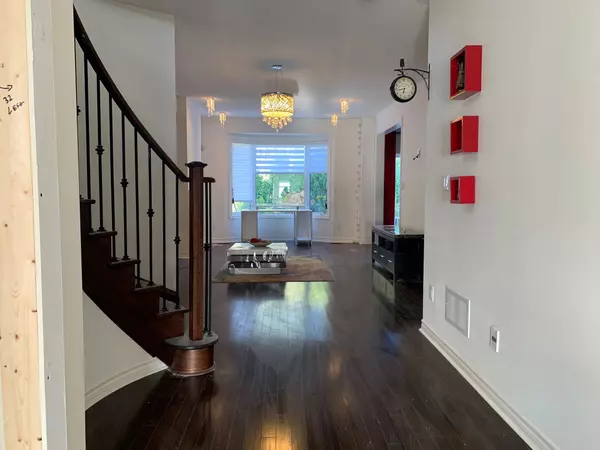See all 15 photos
$3,495
4 BD
3 BA
New
32 RUSHLAND CRES Whitby, ON L1R 0M7
UPDATED:
11/10/2024 07:30 PM
Key Details
Property Type Single Family Home
Sub Type Detached
Listing Status Active
Purchase Type For Rent
Approx. Sqft 2000-2500
MLS Listing ID E10412962
Style 2-Storey
Bedrooms 4
Property Description
RAVINE LOT FOUR BEDROOMS HOME FEATURES MODERN KITCHEN, HARDWOOD ON MAIN FLOOR, OPEN CONCEPT 9FT CEILING. A GORGEOUS KITCHEN WITH A STAINLESS STEEL APPLIANCES (BUILT IN STOVE & OVEN) EAT IN BREAKFAST CAN BE USED AS SITTING AREA, WALK OUT TO BACKYARD WITH BEAUTIFUL SETTINGS OVER LOOKING RAVINE. SECOND FLOOR LARGE SIZE 4 BEDROOMS, WALK-IN CLOSETS 5PC ENSUITE MASTER BEDROOM. ENTRANCE FROM THE GARAGE TO INTO THE HOME. NO BASEMENT, UPPER & MAIN ONLY 70 % UTILITIES TO BE SHARED.
Location
State ON
County Durham
Area Taunton North
Rooms
Family Room Yes
Basement None
Kitchen 1
Interior
Interior Features Other
Cooling Central Air
Fireplace Yes
Heat Source Gas
Exterior
Garage Private
Garage Spaces 1.0
Pool None
Waterfront No
Roof Type Asphalt Shingle
Parking Type Built-In
Total Parking Spaces 3
Building
Unit Features Greenbelt/Conservation,Park,Public Transit,Ravine
Foundation Brick
Listed by RE/MAX REALTY SPECIALISTS INC.
GET MORE INFORMATION




