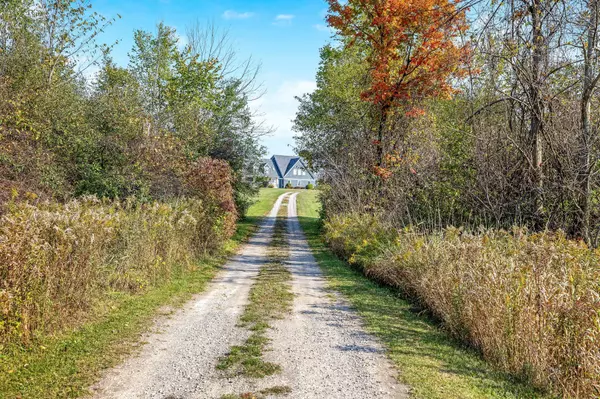See all 40 photos
$1,799,900
Est. payment /mo
5 BD
5 BA
10 Acres Lot
New
5683 First Line Erin, ON L0N 1N0
UPDATED:
11/12/2024 08:40 PM
Key Details
Property Type Single Family Home
Sub Type Detached
Listing Status Active
Purchase Type For Sale
Approx. Sqft 3000-3500
MLS Listing ID X10412928
Style 2-Storey
Bedrooms 5
Annual Tax Amount $9,472
Tax Year 2023
Lot Size 10.000 Acres
Property Description
A stunning property boasting a picturesque setting and 10 acres of usuable land with opportunity for taxable farmland status. Featuring a long winding driveway that guides you to a two-story detached home with separate apartment for additional income. The spacious covered porch leads to your grand two-story foyer welcomes you, leading to a sizable family kitchen equipped with a central island, ample cabinet space, a gas countertop stove, and a breakfast bar. The kitchen also features a built-in oven and a cozy breakfast area with access to the yard. A formal dining room with a bay window and French doors opening to the living room provides serene views of the front yard. For added convenience, there's direct access to the large three-car garage through the mudroom/laundry room, and a main floor bedroom that can easily serve as an office if needed. Located in rural Erin this property provides a peaceful escape from city life, perfect for those seeking a slower pace and connection with nature while being a short drive to Hilsburgh.The property features a separate apartment above the garage with side or garage access with two bedrooms, two bathrooms, an updated kitchen, and a spacious family room leading to a large balcony with stunning country views. It presents an excellent income opportunity or serves as a comfortable in-law suite, offering ample space and breathtaking rural scenery.
Location
State ON
County Wellington
Area Rural Erin
Rooms
Family Room Yes
Basement Unfinished
Kitchen 2
Interior
Interior Features Sump Pump, Air Exchanger, Built-In Oven, In-Law Suite, Storage, Water Softener
Cooling Central Air
Fireplace No
Heat Source Propane
Exterior
Exterior Feature Porch, Deck
Garage Private
Garage Spaces 9.0
Pool None
Waterfront No
View Trees/Woods
Roof Type Asphalt Shingle
Parking Type Attached
Total Parking Spaces 12
Building
Unit Features Wooded/Treed
Foundation Concrete
Listed by REAL BROKER ONTARIO LTD.
GET MORE INFORMATION




