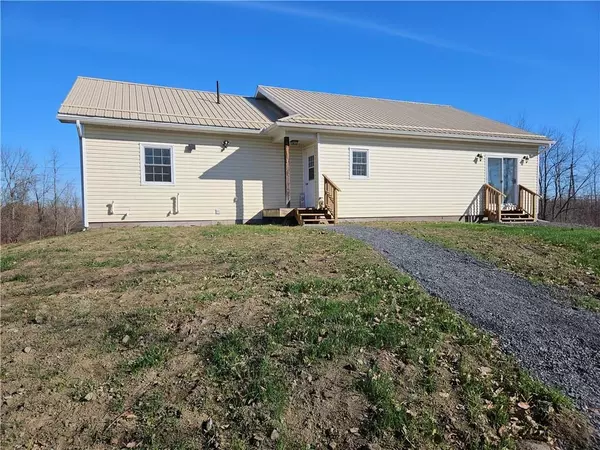See all 30 photos
$599,900
Est. payment /mo
3 BD
2 BA
2 Acres Lot
New
5530 RICHMOND DR South Stormont, ON K0C 1P0
UPDATED:
11/12/2024 07:32 AM
Key Details
Property Type Single Family Home
Sub Type Detached
Listing Status Active
Purchase Type For Sale
MLS Listing ID X10411046
Style Bungalow
Bedrooms 3
Annual Tax Amount $2,391
Tax Year 2024
Lot Size 2.000 Acres
Property Description
Flooring: Hardwood, Flooring: Ceramic, Offered to you is this new property which had a building start in 2020 but only recently finished in 2024. It offers laminated vinyl plank flooring throughout except for ceramic floorings in both washrooms. Property greets you in its large foyer leading you to the open concept kitchen dining & living room area (23’x19’) on one side & to the 3 bedrooms on the opposite side. Laundry facility are conveniently located just off the main foyer on the main floor. The bright open concept living dining offers 2 patio doors facing west & east with the east side leading to a super sized covered balcony facing the open un obstructive view of the surroundings. The lower level, unfinished basement area features 2 extra large rooms that could easily be turned into extra bedrooms, family, game room, utility, workshop room & so much more. Theirs also a rough in for a 3rd washroom plus a newer forced air natural gas furnace, water treatment device, hot water on demand tankless system & an air exchanger., Flooring: Other (See Remarks)
Location
State ON
County Stormont, Dundas And Glengarry
Zoning AGR10
Rooms
Family Room Yes
Basement Full, Unfinished
Interior
Interior Features Water Treatment, Air Exchanger
Cooling None
Inclusions Stove, Refrigerator, Dishwasher, Hood Fan
Exterior
Exterior Feature Deck
Garage Unknown
Garage Spaces 10.0
Pool None
Roof Type Metal
Parking Type Other
Total Parking Spaces 10
Building
Foundation Concrete
Others
Security Features Unknown
Pets Description Unknown
Listed by EXSELLENCE TEAM REALTY INC.
GET MORE INFORMATION




