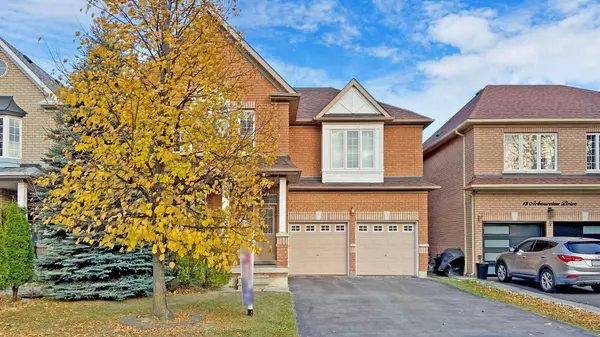See all 40 photos
$1,650,000
Est. payment /mo
4 BD
5 BA
Pending
19 Arbourview DR Vaughan, ON L4K 5S8
UPDATED:
11/13/2024 03:13 PM
Key Details
Property Type Single Family Home
Sub Type Detached
Listing Status Pending
Purchase Type For Sale
Approx. Sqft 2500-3000
MLS Listing ID N10411011
Style 2-Storey
Bedrooms 4
Annual Tax Amount $6,702
Tax Year 2024
Property Description
Welcome To This Gorgeous 2-Car Garage Detached In The Core of Vaughan! Approx. 2,900SF (Main & 2nd floors) + 1,300 SF Professionally Finished Basement = 4,200 SF Livable Space!43 Premium Frontage, 4 + 1 Bedrooms & 5 Bathrooms (2 Principal Rooms W 2 Private Ensuites), Tons of Recent Upgrades and Renovation Including A Newly Remodeled Kitchen W/New Quartz Countertops & Stainless Steel Kitchen Appliances, 3 Newly-Designed Baths Upstairs With Spacious Glass Shower Stalls, Freestanding Oval Tubs, Custom-made Vanities & All Upgraded Faucets & Light Fixtures, 9' Ceiling, Library/Den, Pot Lights & Upgraded Hardwood Floor & 1 3-pc Bath On Main Floor, Wrought Iron Railings & Stained Hardwood Stairs, Open Computer Loft In 2nd Floor, Over-sized Principal Room W Retreat & Upgraded 5-pc Ensuite, Well-Designed Basement W/ A Guest Suite/5th Bedroom, Dining Room, Entertainment Room & 4-pc Bath. Front Porch, Fully Fenced Backyard, Extended Driveway (Can Park 4-Car on Driveway)! What A Superb Location In The Core of Vaughan, Mins To Rutherford Road, Hwy7 & 407. Short Walking Distance To A few local Parks, Just **5-MINUTE DRIVE TO RUTHERFORD GO STATION** Close To Vaughan Mills Shopping Mall & Wonderland, Mins. To Vaughan Metropolitan Subway Station, Top-Rated Schools, Places of Worship, Restaurants, Cafes, Coffee Shops, to name a few!
Location
State ON
County York
Area Concord
Rooms
Family Room Yes
Basement Finished
Kitchen 1
Separate Den/Office 1
Interior
Interior Features Other
Cooling Central Air
Fireplace Yes
Heat Source Gas
Exterior
Garage Private
Garage Spaces 4.0
Pool None
Waterfront No
Roof Type Asphalt Shingle
Parking Type Built-In
Total Parking Spaces 6
Building
Foundation Concrete
Listed by POWER 7 REALTY
GET MORE INFORMATION




