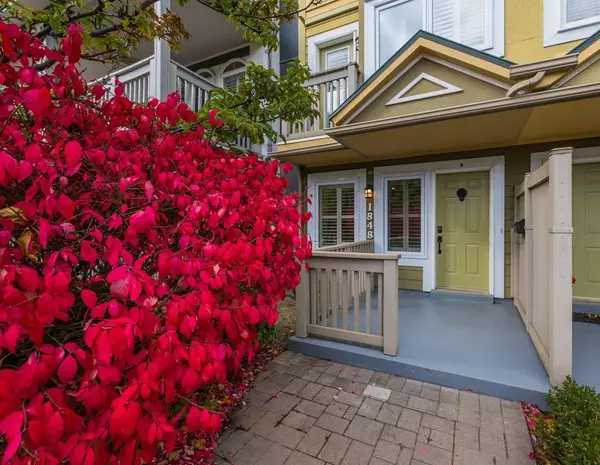See all 39 photos
$5,800
3 BD
3 BA
Active
1848 Lake Shore BLVD E Toronto E02, ON M4L 6S8
UPDATED:
11/05/2024 01:08 AM
Key Details
Property Type Townhouse
Sub Type Att/Row/Townhouse
Listing Status Active
Purchase Type For Rent
Approx. Sqft 2000-2500
MLS Listing ID E10407330
Style 3-Storey
Bedrooms 3
Property Description
Welcome To Premium Waterfront Living In 'The Beach', One of Toronto's Most Desirable Locations. Experience Lifestyle At It's Finest In This Beautiful 'Painted Lady' Home w/Beach And Lake Views From Every Level. 3-Floors Of Luxury Living And Comfort, Boasting Over 2400 Sq.Ft. Of Space! Complete With Newly Installed, Brand New Flooring With On-Trend, Neutral Colour Tone (Both Hardwood and Broadloom) From The Main Level Up To The 3rd Floor And Freshly Painted Top-To-Bottom! This Grand Lady Has Generously Sized Rooms Throughout; 3 Bedrooms, 3 Washrooms, Large Closets And Ample Storage. The Open-Concept Main Living Area Is Ideal For Family Living And Entertaining. The Updated Chef-Worthy Kitchen Includes Granite Counter-Tops, Centre Island, Stainless Steel Appliances (Gas Stove) And Combined With A Dining Room Fit For Family Meals Or Gatherings. Need A Spot For A Computer Desk Or Book Library? Tucked Away On The Second Level Is A Nook For A Sitting Room, Study Or Home Office. Wait There's More! Want Privacy? The Primary Suite Commands Its Own Spectacular Level w/Vaulted Ceilings, Closets Galore And Sensational Resort-Spa-Like 5-Piece En-Suite Bathroom Including A Claw Foot Tub, Separate Shower, Separate Toilet And Double Vanities, Plus It's Own Balcony. Talk About Other Conveniences And Accessibility; A Double Patio Door From The Kitchen/Dining Rooms Provides A Direct Walk-Out To A Lovely Child & Pet Friendly Fenced-In Back Garden. More Space Abounds With The Ground Level (Direct Entry From The Front Yard) With A Large Family/Recreation Room, 2-Pce Ensuite And Laundry/Workshop Room. Great Space Separate From The Upper Living Area; Ideal For Hanging Out, Teens Or Guests. This Home Boasts A Fabulous Layout, Is Bright, Spacious And Comfortable. Finally, Let's Not Forget The Location! Enjoy All This Family-Friendly Neighbourhood Has To Offer; Stroll To The Lake, Boardwalk, Beach, Woodbine Park, Transit And All The Incredible Amenities Nearby. Must Be Seen To Be Appreciated!
Location
State ON
County Toronto
Area The Beaches
Rooms
Family Room Yes
Basement Finished with Walk-Out
Kitchen 1
Interior
Interior Features Central Vacuum, On Demand Water Heater, Sump Pump, Auto Garage Door Remote
Cooling Central Air
Fireplace No
Heat Source Gas
Exterior
Exterior Feature Deck, Landscaped
Garage Lane
Pool None
Waterfront No
View Lake, Clear, Park/Greenbelt
Roof Type Metal
Parking Type Detached
Total Parking Spaces 2
Building
Foundation Poured Concrete
Others
Security Features Carbon Monoxide Detectors,Smoke Detector
Listed by REAL ESTATE HOMEWARD
GET MORE INFORMATION




