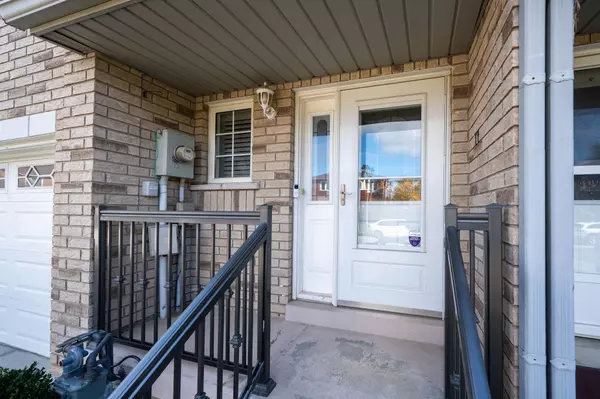See all 38 photos
$869,000
Est. payment /mo
3 BD
2 BA
Active
86 Wood CIR Caledon, ON L7E 1R3
UPDATED:
11/13/2024 09:55 PM
Key Details
Property Type Townhouse
Sub Type Att/Row/Townhouse
Listing Status Active
Purchase Type For Sale
Approx. Sqft 1100-1500
MLS Listing ID W10406383
Style 2-Storey
Bedrooms 3
Annual Tax Amount $3,916
Tax Year 2024
Property Description
Welcome Home to this charming well maintained 3 bedroom townhouse located in the desired Bolton East Community near schools, park and just walking distance to Hwy 50, shops, all amenities and more! This lovely home features a spacious living room with fireplace and large window outlooking the pretty Yard. The quaint Kitchen features a tile backsplash, built-in dishwasher, stove, fridge, double sink and wood cabinetry. The Dining Area offers a great space to gather and enjoy meals and/or entertain dinner parties; eat indoors or step outside the sliding doors and enjoy your meals outside on the back deck in the Yard. The Yard features a wood deck and stone finished patio area with shrubbery. The Main Level also offers a 2-piece Powder Room and convenient access to the Garage. Ascend to the Second Level and you will find a large Primary Bedroom with walk-in closet and a 4-piece semi-ensuite. This level also features two additional spacious bedrooms with a closet and window. The finished Lower Level boast a recreation room which can easily convert to an additional bedroom, the perfect space for family fun and games, hobby room, man cave or additional living space. The Lower Level also offers plenty of storage. A great home in a family friendly neighbourhood. You do not want to miss this opportunity!
Location
State ON
County Peel
Area Bolton East
Rooms
Family Room No
Basement Finished
Kitchen 1
Interior
Interior Features None
Cooling Central Air
Fireplace Yes
Heat Source Gas
Exterior
Garage Private
Garage Spaces 1.0
Pool None
Waterfront No
Roof Type Asphalt Shingle
Parking Type Attached
Total Parking Spaces 2
Building
Foundation Unknown
Listed by ROYAL LEPAGE RCR REALTY
GET MORE INFORMATION




