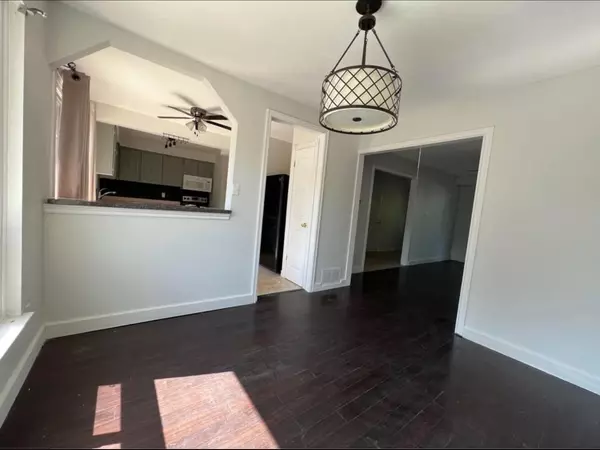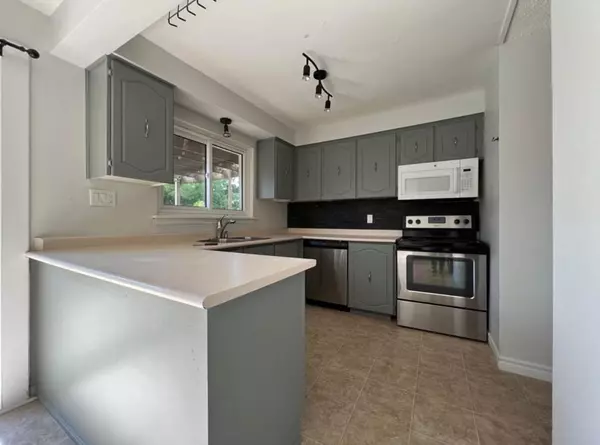See all 16 photos
$2,790
3 BD
2 BA
Active
1398 Tampa CRES Oshawa, ON L1G 6V2
UPDATED:
11/02/2024 07:54 PM
Key Details
Property Type Single Family Home
Sub Type Detached
Listing Status Active
Purchase Type For Rent
MLS Listing ID E10404703
Style 2-Storey
Bedrooms 3
Property Description
Charming 2-storey detached family home located on a peaceful, family-friendly crescent. The main and second floors offer a bright, welcoming space, with a fully fenced backyard and a kitchen that opens onto a two-tier deck. The home features a spacious master bedroom and is conveniently close to parks, schools, UOIT, Durham College, Costco, shopping, restaurants, and Highway 407. Utilities are at 2/3 of the total cost. Available starting December 1st. A quiet couple occupies the basement. Schedule a viewing today!
Location
State ON
County Durham
Area Samac
Rooms
Family Room No
Basement None
Kitchen 1
Interior
Interior Features None
Cooling Central Air
Fireplace No
Heat Source Gas
Exterior
Garage Available
Garage Spaces 1.0
Pool None
Waterfront No
Roof Type Asphalt Shingle
Parking Type Attached
Total Parking Spaces 2
Building
Foundation Concrete
Listed by TOP CANADIAN REALTY INC.
GET MORE INFORMATION




