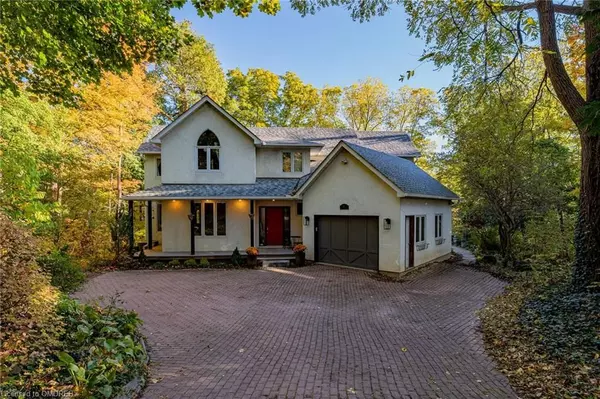See all 37 photos
$2,199,000
Est. payment /mo
3 BD
4 BA
2,900 SqFt
Active
147 MAIN STREET N/A S Halton Hills, ON L7G 3E7
UPDATED:
11/07/2024 09:45 PM
Key Details
Property Type Single Family Home
Sub Type Detached
Listing Status Active
Purchase Type For Sale
Square Footage 2,900 sqft
Price per Sqft $758
MLS Listing ID W10404434
Style 2-Storey
Bedrooms 3
Annual Tax Amount $8,619
Tax Year 2024
Property Description
Country views in the heart of downtown Georgetown!!! No need for a cottage in this incredible custom-built spacious character home backing onto Silvercreek on a true 1/3 acre ravine lot! The perfect getaway for a nature lover looking for that quiet private setting. A fabulous home to entertain your family and friends with a large open concept living/dining room with a soaring ceiling and hardwood floors and a huge kitchen all boasting breathtaking views + walkouts to deck. Featuring a main floor office and den (could be used as a fourth bedroom) plus a mud room with access to the garage and a 4-pc bathroom on this level. The 2nd level has a massive primary suite with a 4-pc ensuite, walk-in closet and office nook/sitting area/nursery space plus there are 2 additional bedrooms and a shared 4pc bathroom with laundry. A perfect in-law suite awaits on the lower walkout level with its own kitchen, 2 bedrooms and huge sitting room. Stroll to the charming Farmer's Market, quaint shops and restaurants downtown, the Fairgrounds or Cultural Centre/Library. Walking distance to both elementary and high schools and direct access to the 7km trail system! A superb and one-of-a-kind offering rarely found in the prime Park Area of Georgetown! Roof 2020.
Location
State ON
County Halton
Area Georgetown
Rooms
Basement Separate Entrance, Finished
Kitchen 2
Ensuite Laundry In Basement
Separate Den/Office 2
Interior
Interior Features Unknown
Laundry Location In Basement
Cooling Central Air
Fireplace No
Heat Source Gas
Exterior
Garage Private
Garage Spaces 5.0
Pool None
Waterfront No
Roof Type Shingles
Parking Type Attached
Total Parking Spaces 6
Building
Lot Description Irregular Lot
Unit Features Golf,Hospital
Foundation Poured Concrete
New Construction false
Listed by Royal LePage Meadowtowne Realty Inc., Brokerage
GET MORE INFORMATION




