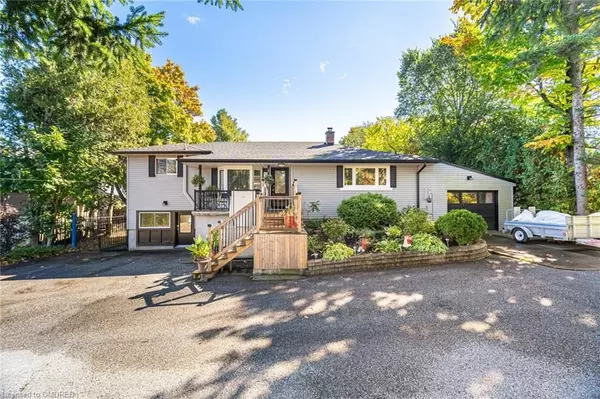12614 22 SIDEROAD Side Road Halton Hills, ON L7G 4S4
UPDATED:
11/02/2024 05:06 PM
Key Details
Property Type Single Family Home
Sub Type Detached
Listing Status Active
Purchase Type For Sale
Square Footage 1,864 sqft
Price per Sqft $590
MLS Listing ID W10404274
Style Bungalow-Raised
Bedrooms 2
Annual Tax Amount $5,712
Tax Year 2024
Property Description
The open concept main floor features a Living Room w/large bay window, providing lovely views of the countryside. The spacious eat-in kitchen offers oak cabinetry, stainless appliances & walk-in pantry. A bright & sunny Dining Room w/FP and walkout, provides a glorious view of the rear yard - a perfect spot for morning coffee or an evening aperitif.
The Primary Suite is spacious in size and offers an “accessible” 3 piece bath with stacked washer & dryer. A 2nd Bedroom and additional 3 piece “accessible” bathroom complete the main floor. The Lower Level w/above grade windows, provides a secondary living space with a large Living Room, eat-in Kitchen, Bedroom, 3 piece bath, Office and walkouts to the front and rear of the property. The attached oversized garage provides an abundance of storage space. A huge circular driveway can accommodate up to 10 vehicles, perfect for large family gatherings.
Location
State ON
County Halton
Community Recreation/Community Centre, Major Highway, Greenbelt/Conservation
Area Rural Halton Hills
Rooms
Basement Walk-Out, Finished
Kitchen 2
Separate Den/Office 1
Interior
Interior Features Water Purifier, Water Heater Owned, Sump Pump
Cooling Central Air
Fireplaces Type Electric
Fireplace Yes
Heat Source Oil
Exterior
Garage Other, Circular Drive
Garage Spaces 10.0
Pool None
Community Features Recreation/Community Centre, Major Highway, Greenbelt/Conservation
Waterfront No
Roof Type Asphalt Shingle
Topography Flat
Parking Type Attached
Total Parking Spaces 11
Building
Foundation Concrete
New Construction false
GET MORE INFORMATION




