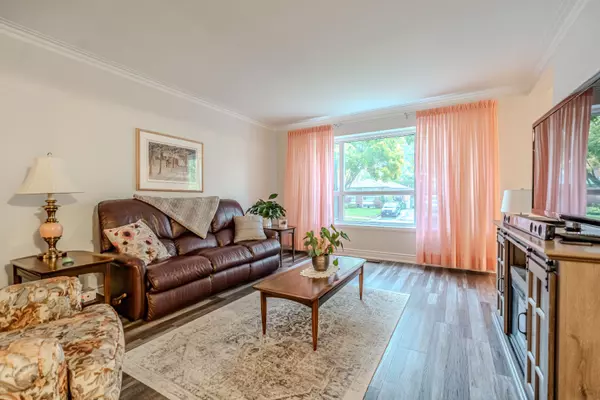See all 18 photos
$989,000
Est. payment /mo
2 BD
2 BA
Active
29 Checkendon DR Toronto W10, ON M9W 2Y8
UPDATED:
11/01/2024 01:54 PM
Key Details
Property Type Single Family Home
Sub Type Detached
Listing Status Active
Purchase Type For Sale
Approx. Sqft 700-1100
MLS Listing ID W10234228
Style Bungalow-Raised
Bedrooms 2
Annual Tax Amount $3,805
Tax Year 2024
Property Description
METICULOUSLY MAINTAINED RAISED BUNGALOW IN A SOUGHT-AFTER NEIGHBOURHOOD WITH BIG-TICKET UPGRADES! Welcome to this charming, meticulously maintained bungalow, ideally situated on a family-friendly street in one of Etobicokes most desirable neighbourhoods. Showcasing pride of ownership from its original owner, this home greets you with a classic brick exterior, manicured landscaping, and the convenience of a carport and driveway parking for three vehicles. Step inside to discover a bright, open-concept dining and living area, where elegant lighting and large windows flood the space with natural light, creating a warm and inviting atmosphere. Currently configured as a spacious two-bedroom, this home offers the flexibility to easily convert back to a three-bedroom layout, adapting effortlessly to your lifestyle needs. The main floor bathroom provides a touch of sophistication with a jet tub and a newer glass-enclosed shower. Downstairs, the finished basement extends your living space with a cozy rec room featuring a gas fireplace, an additional bedroom, a bathroom, and a laundry room, perfect for guests or extended family. With major ticket items recently updated, youll enjoy added peace of mind in this well-cared-for home, complete with plenty of storage throughout to keep everything neatly in its place. The backyard features a spacious, fully fenced area with a lush lawn, mature trees for shade, a covered patio ideal for outdoor gatherings, gas bbq hookup, and two convenient storage sheds. This property offers unmatched convenience, with multiple parks, recreation centres, shopping centres, schools, and golf courses all within easy reach, along with the scenic West Humber Trail just a short walk away. Commuters will appreciate the quick access to Highways 401 and 427, ensuring smooth and efficient travel across the GTA. Ready for your personal touch, this is an exceptional opportunity to make this quality-built, well-loved property your own!
Location
State ON
County Toronto
Area Rexdale-Kipling
Rooms
Family Room No
Basement Full, Finished
Kitchen 1
Interior
Interior Features Other
Cooling Central Air
Fireplaces Type Natural Gas
Fireplace Yes
Heat Source Gas
Exterior
Garage Private
Garage Spaces 3.0
Pool None
Waterfront No
Roof Type Asphalt Shingle
Topography Flat,Dry
Parking Type None
Total Parking Spaces 3
Building
Unit Features Golf,Library,Park,Place Of Worship,Public Transit,School
Foundation Block
Others
Security Features Carbon Monoxide Detectors,Smoke Detector
Listed by RE/MAX HALLMARK PEGGY HILL GROUP REALTY
GET MORE INFORMATION




