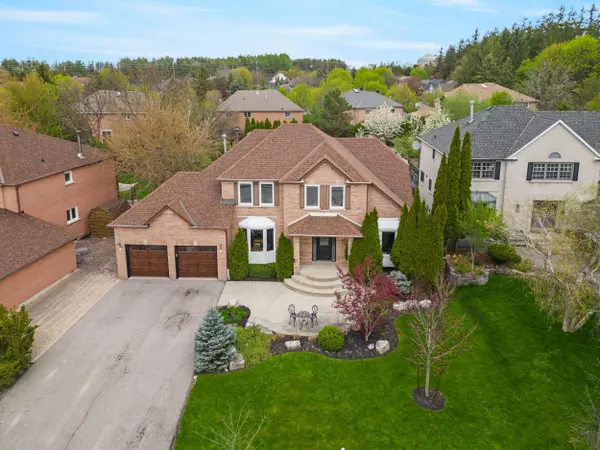31 Bloomfield TRL Richmond Hill, ON L4E 2J8
UPDATED:
11/04/2024 03:34 PM
Key Details
Property Type Single Family Home
Sub Type Detached
Listing Status Active
Purchase Type For Sale
Approx. Sqft 3000-3500
MLS Listing ID N9893705
Style 2-Storey
Bedrooms 4
Annual Tax Amount $7,240
Tax Year 2023
Property Description
Location
State ON
County York
Area Oak Ridges
Rooms
Family Room Yes
Basement Finished, Full
Kitchen 1
Separate Den/Office 1
Interior
Interior Features Water Softener, Bar Fridge, Central Vacuum, Water Purifier
Cooling Central Air
Fireplaces Type Wood
Fireplace Yes
Heat Source Gas
Exterior
Exterior Feature Deck
Garage Private Triple
Garage Spaces 6.0
Pool Inground
Waterfront No
Waterfront Description None
View Pool
Roof Type Asphalt Shingle
Parking Type Attached
Total Parking Spaces 8
Building
Unit Features Park,Golf,Public Transit,School
Foundation Concrete
Others
Security Features Alarm System,Monitored,Smoke Detector
GET MORE INFORMATION




