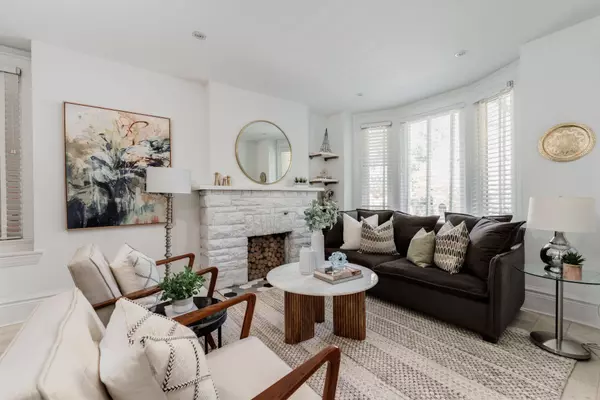See all 40 photos
$1,895,000
Est. payment /mo
3 BD
2 BA
Active
812 Duplex AVE Toronto C04, ON M4R 1W7
UPDATED:
10/31/2024 06:55 PM
Key Details
Property Type Single Family Home
Sub Type Semi-Detached
Listing Status Active
Purchase Type For Sale
MLS Listing ID C9861577
Style 2-Storey
Bedrooms 3
Annual Tax Amount $9,398
Tax Year 2024
Property Description
Welcome To 812 Duplex Avenue, A Beautifully Renovated 3+1 Bedroom Home That Is Perfect For Modern Family Living! Step Inside To Discover An Inviting Open Concept Living And Dining Area Featuring The Original Fireplace And A Large Bay Window, Bringing In Plenty Of Natural Light. The Kitchen Is Highly Functional Offering Ample Storage And A Large Island, Ideal For Cooking And Gathering. The True Heart Of The Home Is A Stunning Sunken Family Room, Designed By Izen Architecture Group In 2018. It Boasts Vaulted Ceilings, Two Skylights, And A Walk-Out To The Backyard Ideal For Indoor-Outdoor Living. Upstairs, You'll Find Three Spacious Bedrooms With Ample Storage, Providing Comfort For The Whole Family. The Fully Finished Basement Offers Even More Living Space, A 3-Piece Bathroom, And An Upgraded Laundry Room. Rounding Out This Beautiful Home Is A Low-Maintenance Backyard Perfect For Entertaining And The Convenience Of Legal Front Pad Parking. This House Is A Blend Of Thoughtful Design And Functionality, Waiting To Welcome Its New Owners!
Location
State ON
County Toronto
Area Lawrence Park South
Rooms
Family Room Yes
Basement Finished, Full
Kitchen 1
Separate Den/Office 1
Interior
Interior Features Storage
Cooling Wall Unit(s)
Fireplace No
Heat Source Gas
Exterior
Garage Front Yard Parking
Garage Spaces 1.0
Pool None
Waterfront No
Roof Type Asphalt Shingle
Parking Type None
Total Parking Spaces 1
Building
Unit Features Golf,Hospital,Park,Public Transit,Ravine,Rec./Commun.Centre
Foundation Stone
Listed by BOSLEY REAL ESTATE LTD.
GET MORE INFORMATION




