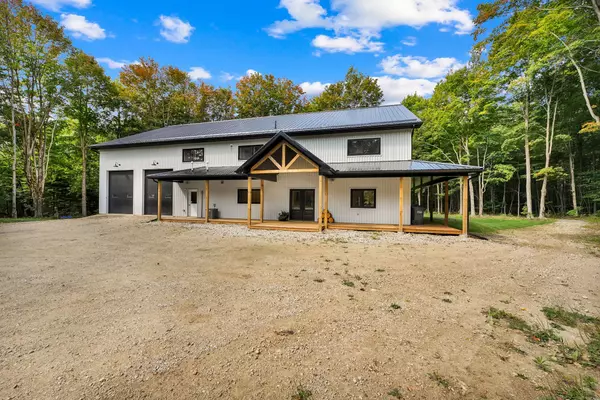See all 39 photos
$1,590,000
Est. payment /mo
5 BD
3 BA
5 Acres Lot
Active
186 Christie ST Southgate, ON N0C 1B0
UPDATED:
10/31/2024 06:38 PM
Key Details
Property Type Single Family Home
Sub Type Detached
Listing Status Active
Purchase Type For Sale
Approx. Sqft 3500-5000
MLS Listing ID X9855965
Style Other
Bedrooms 5
Annual Tax Amount $8,521
Tax Year 2023
Lot Size 5.000 Acres
Property Description
Nestled on a private 8.1-acre lot at the end of a secluded cul-de-sac, 186 Christie St is a newly custom-built Barndominium with over 3700 sq ft that seamlessly blends rustic charm with modern living. The open-concept design features a spacious eat-in kitchen with ample cabinetry, quartz countertops, a center island, and a pantry. Cozy up by the wood fireplace in the great room or host gatherings in the large dining area. The upper level offers convenient laundry and 4 spacious bedrooms, including a luxurious primary suite with a 5-piece ensuite and walk-in closet. A 5th bedroom on the main floor is ideal for guests. A massive 6-car garage with inside entry, office space, and laneway parking for 20+ vehicles adds convenience. Radiant heat throughout with separate controls for home and garage. Step outside to your private oasis with a wrap-around deck, mature maples perfect for syrup-making, a chicken coop, and pre-wired for a hot tub. Landscaped grounds complete this serene retreat.
Location
State ON
County Grey County
Area Rural Southgate
Rooms
Family Room No
Basement None
Kitchen 1
Interior
Interior Features Air Exchanger, Propane Tank, Water Heater Owned
Cooling Central Air
Fireplaces Type Wood
Fireplace Yes
Heat Source Propane
Exterior
Exterior Feature Deck
Garage Private
Garage Spaces 20.0
Pool None
Waterfront No
Waterfront Description None
Roof Type Metal
Parking Type Attached
Total Parking Spaces 26
Building
Unit Features Cul de Sac/Dead End,Rolling,Wooded/Treed
Foundation Poured Concrete, Slab
Listed by KELLER WILLIAMS EXPERIENCE REALTY
GET MORE INFORMATION




