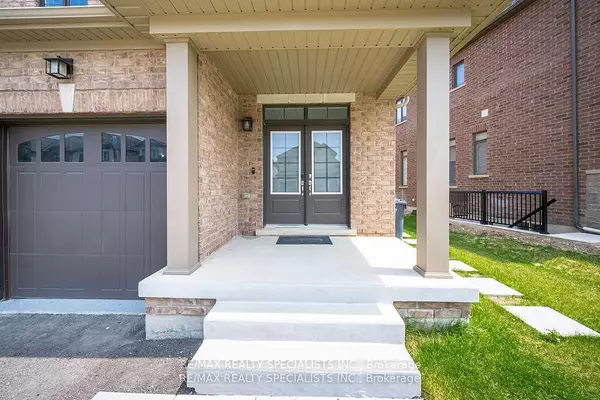See all 39 photos
$1,589,000
Est. payment /mo
4 BD
5 BA
Active
43 Petch AVE Caledon, ON L7C 0Y9
UPDATED:
10/31/2024 01:44 PM
Key Details
Property Type Single Family Home
Sub Type Detached
Listing Status Active
Purchase Type For Sale
Approx. Sqft 2500-3000
MLS Listing ID W9770456
Style 2-Storey
Bedrooms 4
Annual Tax Amount $7,163
Tax Year 2024
Property Description
Beautiful brand-new detached house approx. 3000 sq ft with a practical layout (Hazel Model, Caledon Trail). Highly upgraded with smooth ceilings, hardwood flooring, and matching oak stairs. Features 9-foot ceilings on both floors, a modern kitchen with quartz countertops and backsplash, tray ceiling in the masterbedroom, and an upgraded master bathroom with a glass shower. Separate family and living rooms.Don't miss the chance to own this stunning home!
Location
State ON
County Peel
Area Rural Caledon
Rooms
Family Room Yes
Basement Apartment, Finished
Kitchen 2
Separate Den/Office 3
Interior
Interior Features Water Heater
Cooling Central Air
Fireplace Yes
Heat Source Gas
Exterior
Garage Private
Garage Spaces 4.0
Pool None
Waterfront No
Roof Type Shingles
Parking Type Attached
Total Parking Spaces 6
Building
Foundation Concrete
Listed by RE/MAX REALTY SPECIALISTS INC.
GET MORE INFORMATION




