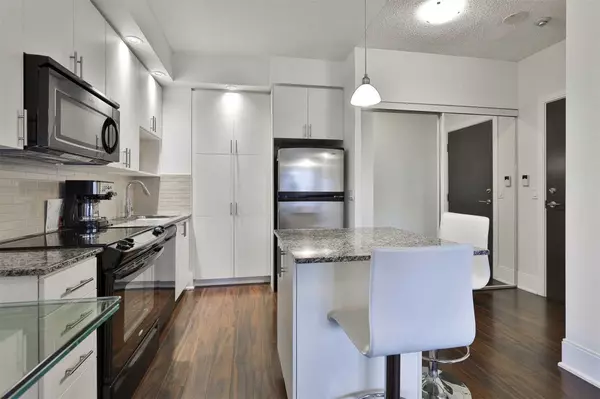See all 26 photos
$569,000
Est. payment /mo
1 BD
1 BA
Active
181 Wynford DR #412 Toronto C13, ON M3C 0C6
UPDATED:
10/30/2024 11:20 PM
Key Details
Property Type Condo
Sub Type Condo Apartment
Listing Status Active
Purchase Type For Sale
Approx. Sqft 600-699
MLS Listing ID C9769973
Style Apartment
Bedrooms 1
HOA Fees $501
Annual Tax Amount $2,360
Tax Year 2024
Property Description
Beautiful Contemporary Unit With Rarely Available Private Terrace, 215 Sq Ft (Approx) With Gas Barbeque Hook Up! One Of The Few Units With This Amazing Feature. Yes It's Amazing, You Can Just Walk Out To Your Private Terrace/Entertain/Bbq/Sun Bath Etc. Great Kitchen W/Centre Island & Granite Counters, Ungraded Appliances. 2 Parking Spaces And 1 Locker. Great Building & Great Location. Easy Access To Don Valley Parkway, Shops @ Don Mills, Aga Khan Museum.
Location
State ON
County Toronto
Area Banbury-Don Mills
Rooms
Family Room No
Basement None
Kitchen 1
Interior
Interior Features Other
Cooling Central Air
Fireplace No
Heat Source Gas
Exterior
Garage Underground
Garage Spaces 2.0
Waterfront No
Parking Type Underground
Total Parking Spaces 2
Building
Story 4
Unit Features Arts Centre,Fenced Yard,Other,Place Of Worship,Public Transit,School
Locker Owned
Others
Pets Description Restricted
Listed by ROYAL LEPAGE REAL ESTATE SERVICES LTD.
GET MORE INFORMATION




