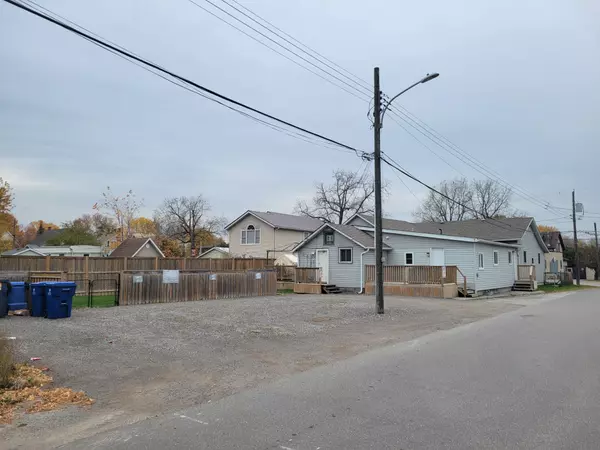83 High ST Georgina, ON L0E 1R0
UPDATED:
11/11/2024 02:54 PM
Key Details
Property Type Single Family Home
Sub Type Detached
Listing Status Active
Purchase Type For Sale
Approx. Sqft 3000-3500
MLS Listing ID N9769866
Style Bungalow
Bedrooms 9
Annual Tax Amount $4,853
Tax Year 2024
Property Description
Location
State ON
County York
Area Sutton & Jackson'S Point
Rooms
Family Room Yes
Basement Crawl Space
Kitchen 5
Separate Den/Office 1
Interior
Interior Features Carpet Free, Separate Heating Controls, Separate Hydro Meter, Sump Pump, Water Heater Owned
Cooling None
Fireplace No
Heat Source Electric
Exterior
Exterior Feature Deck, Porch
Garage Lane, Mutual, Reserved/Assigned
Garage Spaces 6.0
Pool None
Waterfront No
Roof Type Asphalt Shingle
Topography Flat
Parking Type None
Total Parking Spaces 6
Building
Unit Features Fenced Yard,Public Transit
Foundation Block, Concrete Block
Others
Security Features Monitored,Security System
GET MORE INFORMATION




