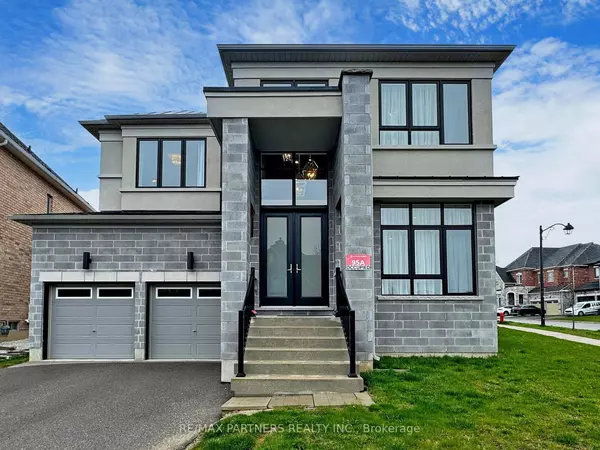See all 35 photos
$5,500
4 BD
4 BA
Active
3 Read ST Aurora, ON L4G 1C9
UPDATED:
10/29/2024 10:05 PM
Key Details
Property Type Single Family Home
Sub Type Detached
Listing Status Active
Purchase Type For Rent
MLS Listing ID N9768213
Style 2-Storey
Bedrooms 4
Property Description
Stunning Executive Home with Meticulous Upgrades and Attention to Detail * Situated on a 70 ft Premium Lot * The Impressive Main Floor Features an Inviting Open-concept Layout with 10-foot Smooth Ceilings, Hardwood Flooring, and Floor-to-ceiling Windows * Sun-drenched Living and Dining Rooms Seamlessly Flow Together * A Gas Fireplace with a Tile Feature Wall Adds Warmth * The Gourmet, Chef-inspired Kitchen is a Culinary Enthusiast's Dream with Upgraded Top-of-the-line Appliances, Stylish Backsplash, Central Island, and Upgraded Solid Wood Cabinets * The Spacious Family Room with Floor-to-ceiling Windows Opens to the Breakfast Area * Main Floor Laundry Room with Side Door Entrance Adds Practicality * The Second Floor Showcases Luxury Vinyl Plank Flooring and Four Generously Sized Bedrooms, Each with Its Own Ensuite Bathroom * The Private Master Retreat is a Haven of Relaxation, Featuring a Luxurious 5-piece Ensuite Bathroom and a Spacious Walk-in Closet *
Location
State ON
County York
Area Rural Aurora
Rooms
Family Room Yes
Basement Full
Kitchen 1
Ensuite Laundry Laundry Room
Interior
Interior Features Other
Laundry Location Laundry Room
Cooling Central Air
Fireplace Yes
Heat Source Gas
Exterior
Garage Private
Garage Spaces 4.0
Pool None
Waterfront No
Roof Type Shingles
Parking Type Built-In
Total Parking Spaces 6
Building
Unit Features Greenbelt/Conservation,Golf,Park,Ravine,Lake/Pond,School
Foundation Concrete
Listed by RE/MAX PARTNERS REALTY INC.
GET MORE INFORMATION




