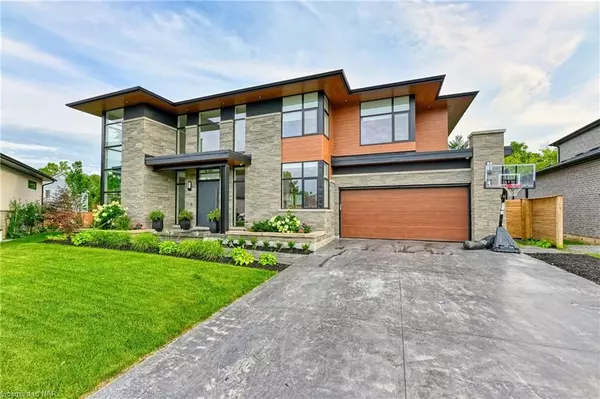11 WOODBOURNE CT Niagara-on-the-lake, ON L0S 1J0
UPDATED:
11/12/2024 02:35 AM
Key Details
Property Type Single Family Home
Sub Type Detached
Listing Status Active
Purchase Type For Sale
Square Footage 6,800 sqft
Price per Sqft $536
MLS Listing ID X9767618
Style 2-Storey
Bedrooms 5
Annual Tax Amount $12,620
Tax Year 2023
Property Description
award winning, David Small design luxury home with 6800sq.ft of total living space, in the quaint Niagaraonthe-Lake village of St. David's. Offering state of the art technological and quality finishes such as limestone
slab flooring in the front entrance, granite slab flooring in the ensuite, fully automated smart home and alarm
system, sonos speakers, quartz countertops throughout, and high end appliances, every living space in this
magazine worthy palette is stylized with elite craftsmanship set against enormous, light emitting windows.
Other luxury features include home gym, basement wet bar with quartz countertops; stone, stucco and luxury
clad siding and soffits, steam shower; fully finished resort like backyard with modern interlocking and
50X14ft pool with automatic pool cover, and professional landscaping at every corner to complete a backyard
surrounded by the privacy of trees. If you are seeking ultimate and timeless luxury, make your appointment
to see this modern marvel today
Location
State ON
County Niagara
Zoning R1
Rooms
Basement Walk-Up, Finished
Kitchen 1
Interior
Interior Features Other, Water Heater Owned, Sump Pump, Central Vacuum
Cooling Central Air
Fireplaces Number 3
Fireplaces Type Other, Living Room, Family Room
Inclusions wine fridge, Wolf oven and cooktop, 2 miele dishwashers, dacor 60” fridge, secondary fridge in pantry, hot tub and all accessories, all pool accessories, secondary furnace on second floor, interior and exterior speaker system, Built-in Microwave, Dryer, RangeHood, Washer
Exterior
Exterior Feature Hot Tub, Lighting, Privacy
Garage Other, Other
Garage Spaces 6.0
Pool Inground
Roof Type Asphalt Shingle
Parking Type Attached
Total Parking Spaces 6
Building
Lot Description Irregular Lot
Foundation Poured Concrete
Others
Senior Community Yes
Security Features Alarm System,Security System
GET MORE INFORMATION




