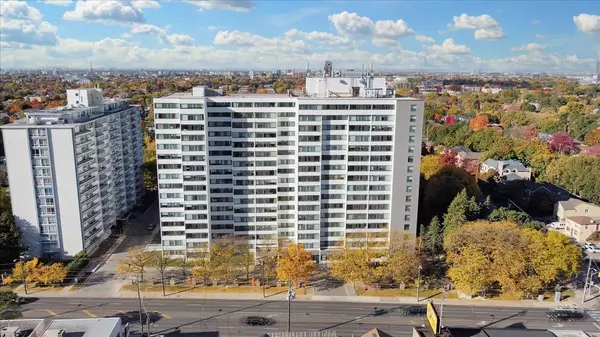See all 32 photos
$799,000
Est. payment /mo
2 BD
2 BA
Active
3000 Bathurst ST #706 Toronto C04, ON M6B 3B4
UPDATED:
10/31/2024 01:51 PM
Key Details
Property Type Condo
Sub Type Condo Apartment
Listing Status Active
Purchase Type For Sale
Approx. Sqft 1000-1199
MLS Listing ID C9752154
Style Apartment
Bedrooms 2
HOA Fees $1,029
Annual Tax Amount $2,746
Tax Year 2024
Property Description
Newly renovated spacious 2+ bedroom, 2-bath condo features a brand new open concept custom-built kitchen with high end stainless appliances, 2 built-in paneled Bosch dishwashers, quartz countertop, and waterfall quartz island with breakfast bar seating, making it perfect for cooking and entertaining. The unit shines with modern upgrades & touches throughout: smooth ceilings, crown moldings, pot-lights, and a new electrical panel. Oversized wall-to-wall windows fill every room with natural light and a beautiful treetop east view. A convenient office nook off the kitchen provides a dedicated work-from-home or study space. The expansive primary bedroom includes a large walk-in closet and a renovated 3-piece ensuite bath, easily accommodating a king bed or flexible layout for two beds. Tailored for those transitioning from a larger home or families growing into the community, this condo offers both luxury and practicality. Separate Laundry room with built-in storage, 1 parking & 1 storage locker included. Enjoy the added building amenities: 24-hour concierge, gym, sauna, and Sabbath elevator, plus ample visitor parking. Maintenance fees include Rogers Cable TV and Internet. Upcoming upgrades include new windows in 2024, a building exterior refresh, and updated lobby and corridors by 2025 all with no special assessments. Close to everything - walk score of 92, TTC at your door + shopping, groceries, Yorkdale, Hwys++
Location
State ON
County Toronto
Area Englemount-Lawrence
Rooms
Family Room No
Basement None
Kitchen 1
Separate Den/Office 1
Interior
Interior Features Carpet Free
Cooling Central Air
Fireplace No
Heat Source Gas
Exterior
Exterior Feature Landscaped
Garage Underground
Waterfront No
View City
Parking Type Underground
Total Parking Spaces 1
Building
Story 7
Unit Features Library,Park,Place Of Worship,Public Transit,School,Rec./Commun.Centre
Locker Owned
Others
Pets Description Restricted
Listed by KELLER WILLIAMS REFERRED URBAN REALTY
GET MORE INFORMATION




