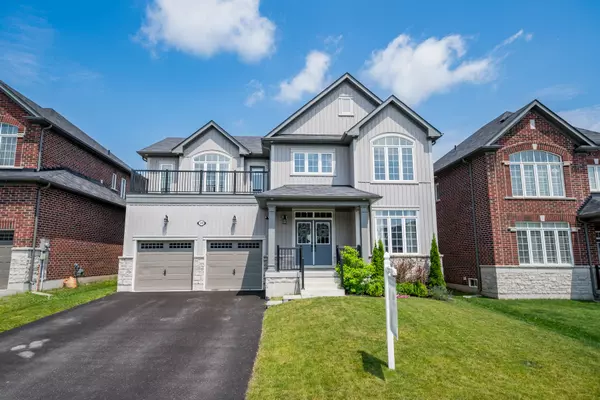120 Highlands BLVD Cavan Monaghan, ON L0A 1G0
UPDATED:
10/29/2024 12:26 PM
Key Details
Property Type Single Family Home
Sub Type Detached
Listing Status Active
Purchase Type For Sale
Approx. Sqft 3000-3500
MLS Listing ID X9705403
Style 2-Storey
Bedrooms 4
Annual Tax Amount $7,897
Tax Year 2024
Property Description
Location
State ON
County Peterborough
Area Millbrook
Rooms
Family Room No
Basement Full, Unfinished
Kitchen 1
Interior
Interior Features Auto Garage Door Remote, Water Heater, Water Softener
Cooling Central Air
Fireplaces Type Natural Gas, Living Room
Fireplace Yes
Heat Source Gas
Exterior
Exterior Feature Lighting
Garage Private
Garage Spaces 4.0
Pool None
Waterfront No
Waterfront Description None
Roof Type Asphalt Shingle
Topography Dry,Flat,Level
Parking Type Attached
Total Parking Spaces 6
Building
Unit Features Fenced Yard,Golf,Park,Place Of Worship,Rec./Commun.Centre,School
Foundation Concrete, Poured Concrete
Others
Security Features Smoke Detector
GET MORE INFORMATION




