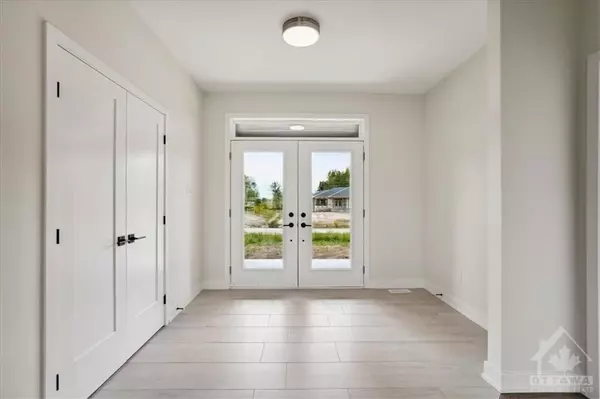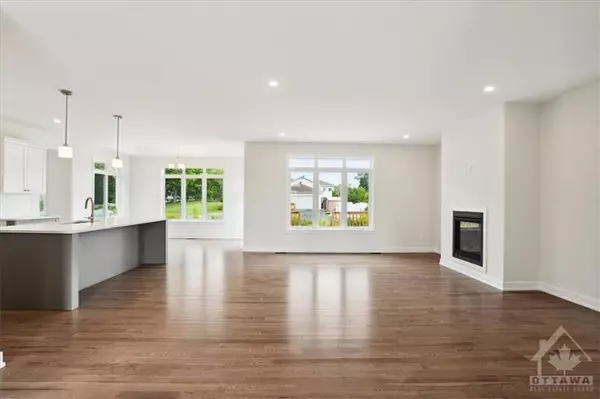See all 30 photos
$794,900
Est. payment /mo
3 BD
3 BA
0.5 Acres Lot
Active
46 TENNANT DR Rideau Lakes, ON K7A 4S5
UPDATED:
11/12/2024 02:25 AM
Key Details
Property Type Single Family Home
Sub Type Detached
Listing Status Active
Purchase Type For Sale
MLS Listing ID X9521597
Style Bungalow
Bedrooms 3
Tax Year 2024
Lot Size 0.500 Acres
Property Description
Flooring: Tile, This house is under construction. Images of a similar model are provided, however variations may be made by the builder. Located in South Point, just steps away from the Smiths Falls Golf & Country Club and within close proximity to trails & amenities in Smiths Falls. The ‘Casewood 2 Car Hip’ Model by Mackie Homes showcases ˜1,876 sq. ft. of main floor living space, highlighted by quality craftsmanship & beautiful finishes. This home is perfect for family living & entertaining, with a bright and spacious layout that seamlessly connects the spaces. The great room, complete with a fireplace, provides access to the sundeck, making it an ideal space for gatherings. The kitchen offers ample storage & prep space, anchored by a centre island with space for seating. Additional conveniences include a powder room, laundry room & a family entrance that opens to the 2-car garage. The primary bedroom features a 5-pc ensuite. In addition, there are two secondary bedrooms & a 4-pc family bathroom., Flooring: Hardwood, Flooring: Carpet Wall To Wall
Location
State ON
County Leeds & Grenville
Zoning RESIDENTIAL
Rooms
Family Room No
Basement Full, Unfinished
Interior
Interior Features Unknown
Cooling Central Air
Fireplaces Number 1
Fireplaces Type Natural Gas
Exterior
Exterior Feature Deck
Garage Inside Entry
Garage Spaces 6.0
Pool None
Roof Type Unknown
Parking Type Attached
Total Parking Spaces 6
Building
Foundation Concrete
Others
Security Features Unknown
Pets Description Unknown
Listed by ROYAL LEPAGE TEAM REALTY
GET MORE INFORMATION




