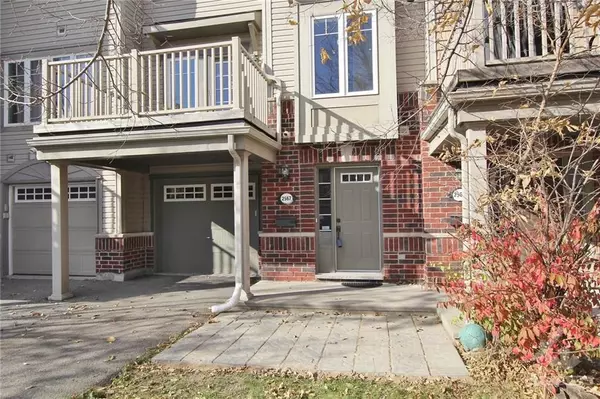See all 30 photos
$479,900
Est. payment /mo
2 BD
2 BA
Pending
2567 WATERLILLY WAY Barrhaven, ON K2J 0K6
UPDATED:
11/12/2024 04:51 AM
Key Details
Property Type Townhouse
Sub Type Att/Row/Townhouse
Listing Status Pending
Purchase Type For Sale
MLS Listing ID X9523680
Style 3-Storey
Bedrooms 2
Annual Tax Amount $2,955
Tax Year 2024
Property Description
Flooring: Tile, Flooring: Hardwood, Welcome to this beautiful freshly painted sunny two bedroom freehold townhome located in the nice and quiet family-oriented Barrhaven Mews!
Inviting foyer with ceramic floors opens to a long garage & laundry room with storage.
An open concept main level with hardwood & ceramic floors, dining and living rooms, 2 pc powder room, large windows & garden door to a front balcony!
Primary bedroom includes a large walk-in closet. Second bedroom & main bathroom complete the third level.
Additional features include attached long garage, central A/C, stone entry & eavestroughing. Close to very good schools, transit, shops & parks. 24 hours irrevocable on all offers., Flooring: Carpet Wall To Wall
Inviting foyer with ceramic floors opens to a long garage & laundry room with storage.
An open concept main level with hardwood & ceramic floors, dining and living rooms, 2 pc powder room, large windows & garden door to a front balcony!
Primary bedroom includes a large walk-in closet. Second bedroom & main bathroom complete the third level.
Additional features include attached long garage, central A/C, stone entry & eavestroughing. Close to very good schools, transit, shops & parks. 24 hours irrevocable on all offers., Flooring: Carpet Wall To Wall
Location
State ON
County Ottawa
Area 7704 - Barrhaven - Heritage Park
Rooms
Family Room No
Basement None, None
Interior
Interior Features Other
Cooling Central Air
Heat Source Gas
Exterior
Garage Unknown
Pool None
Roof Type Unknown
Parking Type Attached
Total Parking Spaces 2
Building
Unit Features Public Transit
Foundation Concrete
Others
Security Features Unknown
Pets Description Unknown
Listed by INNOVATION REALTY LTD.
GET MORE INFORMATION




