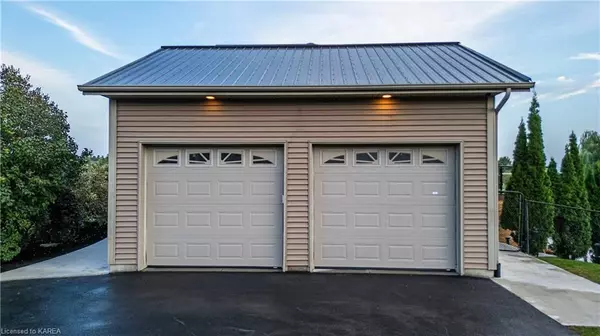1403 PERRADICE DR Kingston, ON K7L 5H6
UPDATED:
11/08/2024 06:44 PM
Key Details
Property Type Single Family Home
Sub Type Detached
Listing Status Active
Purchase Type For Sale
Square Footage 3,231 sqft
Price per Sqft $402
MLS Listing ID X9514562
Style 2-Storey
Bedrooms 3
Annual Tax Amount $6,321
Tax Year 2024
Lot Size 0.500 Acres
Property Description
Location
State ON
County Frontenac
Area City North Of 401
Rooms
Basement Walk-Out, Separate Entrance
Kitchen 1
Ensuite Laundry Gas Dryer Hookup, Multiple Locations, Washer Hookup
Separate Den/Office 2
Interior
Interior Features Other, Countertop Range, Sewage Pump, Bar Fridge, Water Treatment, Sump Pump, Water Softener, Central Vacuum
Laundry Location Gas Dryer Hookup,Multiple Locations,Washer Hookup
Cooling Central Air
Fireplaces Type Living Room, Electric
Fireplace Yes
Heat Source Gas
Exterior
Exterior Feature Deck, Hot Tub, Privacy, Recreational Area, Private Entrance
Garage Other, Other, Reserved/Assigned, Inside Entry
Garage Spaces 10.0
Pool None
Waterfront No
View Ridge, Valley, Skyline, Creek/Stream, Pool, Panoramic, Water, Forest, Lake, Trees/Woods
Roof Type Metal
Topography Flat,Open Space,Wooded/Treed,Sloping
Parking Type Attached
Total Parking Spaces 12
Building
Lot Description Irregular Lot
Unit Features Hospital,Fenced Yard
Foundation Poured Concrete
New Construction false
Others
Security Features Carbon Monoxide Detectors,Security System,Smoke Detector
GET MORE INFORMATION




