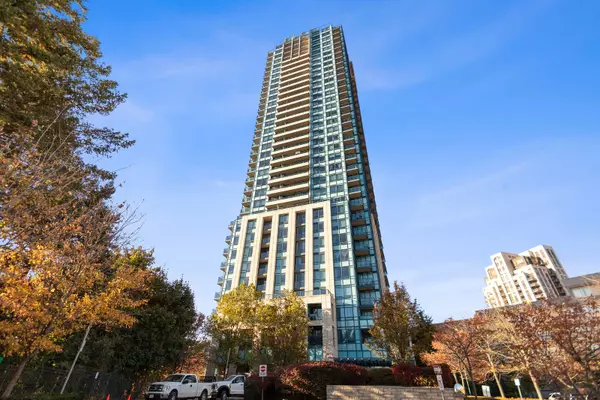See all 27 photos
$2,450
1 BD
1 BA
Active
181 Wynford DR #403 Toronto C13, ON M3C 0C6
UPDATED:
10/26/2024 12:23 PM
Key Details
Property Type Condo
Sub Type Condo Apartment
Listing Status Active
Purchase Type For Rent
Approx. Sqft 600-699
MLS Listing ID C9511000
Style Apartment
Bedrooms 1
Property Description
AVAILABLE ASAP! 1 Bedroom + Den/1 Bathroom suite for lease at THE ACCOLADE at DVP and Wynford. This unit offers 687 sqft of living space with South East Views! This suite has laminate flooring in the common areas, Large L-Shape kitchen with larger appliances with kitchen island, quartz kitchen countertop w/ backsplash, under-mount stainless steel sink. Open concept living dining area with a walk out to a HUGE TERRACE. Primary Bedroom offers Window and closet and is carpeted. Unit comes with one parking spot.
Location
State ON
County Toronto
Area Banbury-Don Mills
Rooms
Family Room No
Basement None
Kitchen 1
Separate Den/Office 1
Interior
Interior Features None
Cooling Central Air
Fireplace No
Heat Source Gas
Exterior
Garage Underground
Garage Spaces 1.0
Waterfront No
Parking Type Underground
Total Parking Spaces 1
Building
Story 3
Unit Features Cul de Sac/Dead End,Public Transit
Locker None
Others
Pets Description Restricted
Listed by HOMELIFE/GTA REALTY INC.
GET MORE INFORMATION




