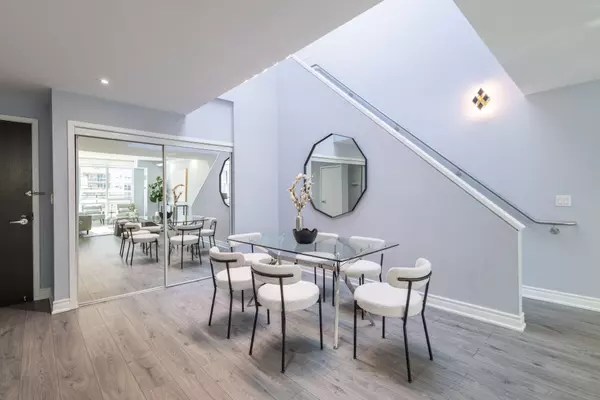See all 31 photos
$1,650,000
Est. payment /mo
3 BD
3 BA
Active
8 Telegram Mews #819 Toronto C01, ON M5V 3Z5
UPDATED:
10/25/2024 11:27 PM
Key Details
Property Type Condo
Sub Type Condo Apartment
Listing Status Active
Purchase Type For Sale
Approx. Sqft 1800-1999
MLS Listing ID C9510871
Style Loft
Bedrooms 3
HOA Fees $1,445
Annual Tax Amount $5,963
Tax Year 2023
Property Description
Welcome to your dream luxury penthouse, a stunning two-storey retreat boasting 1820 square feet of exquisite living space, including a 132Sf balcony. Featuring 3 spacious bedrooms plus a dedicated space that can be used as a 4th bedroom or a den/office with a large closet and french doors, complemented by 3 full bathrooms. The heart of the home showcases an open-concept layout, accentuated by soaring ceilings ranging from 9 to 20 feet and a unique skylight that floods the space with natural light. Elegant upgrades throughout include beautiful hardwood and marble floors, a gourmet kitchen with granite countertops, and high-end appliances that cater to culinary enthusiasts. The large closets come equipped with custom organizers, ensuring ample storage while maintaining a sleek aesthetic. This penthouse also includes a tandem 2-car parking space for your convenience. Situated just steps away from The Well, daycare, (schools and grocery stores 1 minute away) and a community centre, with the Rogers Centre, CN Tower, and an array of restaurants within walking distance, vibrant city living is at your doorstep. Feng Shui Certified by master Paul NG.
Location
State ON
County Toronto
Area Waterfront Communities C1
Rooms
Family Room Yes
Basement None
Kitchen 1
Separate Den/Office 1
Interior
Interior Features Other, Carpet Free
Heating Yes
Cooling Central Air
Fireplace No
Heat Source Gas
Exterior
Garage Underground
Garage Spaces 2.0
Waterfront No
Waterfront Description None
Parking Type Underground
Total Parking Spaces 2
Building
Story 7
Unit Features Park,School
Locker None
Others
Security Features Concierge/Security
Pets Description Restricted
Listed by SAM MCDADI REAL ESTATE INC.
GET MORE INFORMATION




