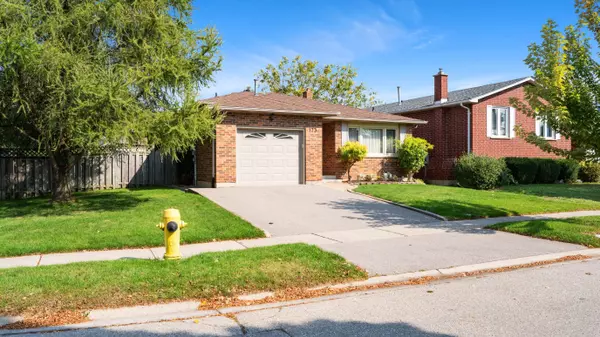See all 36 photos
$749,900
Est. payment /mo
3 BD
3 BA
Active
173 Viscount RD Brantford, ON N3P 1Y6
UPDATED:
10/25/2024 01:38 AM
Key Details
Property Type Single Family Home
Sub Type Detached
Listing Status Active
Purchase Type For Sale
Approx. Sqft 1100-1500
MLS Listing ID X9510505
Style Backsplit 4
Bedrooms 3
Annual Tax Amount $4,352
Tax Year 2024
Property Description
Welcome to 173 Viscount Road, nestled in the desirable North End neighbourhood of Lynden Hills. As you step into this beautiful home, you'll be greeted by an inviting living room and dining area adorned with gleaming hardwood floors. The neighbouring eat-in kitchen offers ample cabinet space and counter areas for all your culinary needs. A tiled backsplash adds a warm touch to the space. Patio doors lead from the kitchen to an expansive 21' x 12' deck, perfect for outdoor dining or simply enjoying the serene surroundings.The home's layout includes four well-appointed bedrooms, one of which is a primary suite featuring a private 3-piece ensuite bathroom - a true haven after a long day. Three additional spacious bedrooms provide plenty of room for relaxation or work-from-home setups. A centrally located 4-piece bathroom serves these rooms. On the lower level of this four-level back-split home, you'll find an inviting space with large windows that allow natural light to flood in. A cozy natural gas fireplace creates an inviting ambiance during those colder months. An additional bedroom and 3-piece bathroom complete this level.An unfinished basement presents endless possibilities; awaiting your vision and finishing touches to transform it into additional living space, workout area or storage zone.This property enjoys proximity to Highway 403 - ideal for commuters. Schools are within walking distance making daily routines easier while nearby walking trails offer opportunities for leisurely strolls or invigorating runs.Brantford itself is a vibrant city offering numerous amenities including shopping centers, eateries, parks and recreational facilities. Cultural attractions such as galleries and museums add depth to the community spirit that thrives here. Discover comfort, convenience and charm at 173 Viscount Road your next potential dream home!
Location
State ON
County Brantford
Rooms
Family Room Yes
Basement Finished
Kitchen 1
Separate Den/Office 1
Interior
Interior Features In-Law Capability, Auto Garage Door Remote
Cooling Central Air
Fireplaces Type Family Room, Natural Gas
Fireplace Yes
Heat Source Gas
Exterior
Exterior Feature Deck
Garage Private Double
Garage Spaces 2.0
Pool None
Waterfront No
Roof Type Asphalt Shingle
Parking Type Attached
Total Parking Spaces 3
Building
Unit Features School Bus Route,Park,School,Rec./Commun.Centre,Fenced Yard,Public Transit
Foundation Poured Concrete
Listed by CENTURY 21 HERITAGE HOUSE LTD
GET MORE INFORMATION




