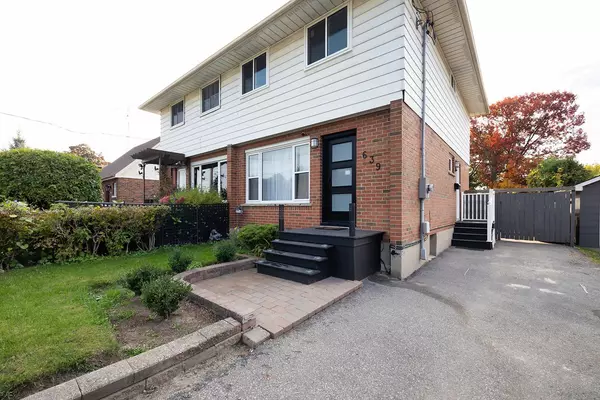See all 38 photos
$668,888
Est. payment /mo
3 BD
2 BA
Active
639 Bloor ST E Oshawa, ON L1H 3N4
UPDATED:
11/05/2024 07:54 PM
Key Details
Property Type Single Family Home
Sub Type Semi-Detached
Listing Status Active
Purchase Type For Sale
Approx. Sqft 1100-1500
MLS Listing ID E9509966
Style 2-Storey
Bedrooms 3
Annual Tax Amount $2,949
Tax Year 2024
Property Description
Top to bottom, inside & out, 639 Bloor St E in Oshawa has what you've been looking for. This home is ideal for first timers, commuters, new families, & downsizers, and has been renovated top to bottom in the last 3 years. Main level consists of hardwood flr & modern living rm with electric fireplace, built/in shelves perfect for candles, succulents, you name it! Combo kitchen/dining with ideal w/o to deck has pristine updates, meaning you'll be the hostess w/ the "mostest" for years to come! Newer appliances ('21) complete w/ tech-savvy fridge ('23). Pot lights & aesthetic light fixtures tie main flr together! Upper lvl is where (sweet) dreams are made of; Primary bedroom is at the back of the home overlooking the exceptional backyard. Tasteful feature wall, hardwood flr & b/i shelves scream move-in ready. 2 extra bedrooms are ideal for kids, guests, or an office! They also come complete with hardwood floors, ceiling fans, and solid closet space! Bedroom serviced by a brand new 4pc bathroom w/ the theme of aesthetic updates continuing. Bsmt rounds out the interior w/ generous rec space & sizeable laundry room! In town lot almost 200ft deep leaves room for breathtaking outdoor space. Brand new composite deck has 'summer time fun' written all over it. Sunken into the deck is a brand new swim spa, fully functioning & ready for late nights, early mornings, or lunch break soaks all year round. You can even take a dip as you watch your underground sprinkler system in the backyard do all the hard work for you to keep your green space looking top tier. Everything within this home has been carefully considered and no detail has been missed, making this a fantastic option to start or continue your homeownership journey. Other notable updates are your roof & windows having been done in 23!
Location
State ON
County Durham
Area Farewell
Rooms
Family Room No
Basement Finished, Full
Kitchen 1
Interior
Interior Features Carpet Free, Storage, Water Heater Owned
Cooling None
Fireplace No
Heat Source Electric
Exterior
Garage Private
Garage Spaces 3.0
Pool None
Waterfront No
Waterfront Description None
Roof Type Asphalt Shingle
Parking Type None
Total Parking Spaces 3
Building
Unit Features Fenced Yard,Place Of Worship,Public Transit,School,School Bus Route
Foundation Concrete Block
Listed by RE/MAX JAZZ INC.
GET MORE INFORMATION




