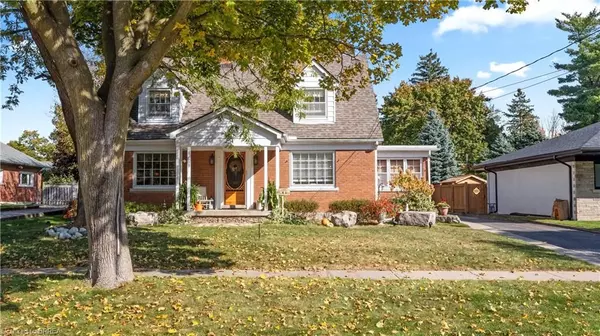See all 40 photos
$864,900
Est. payment /mo
3 BD
3 BA
Active
46 Devon ST Brantford, ON N3R 1M2
UPDATED:
10/25/2024 01:24 PM
Key Details
Property Type Single Family Home
Sub Type Detached
Listing Status Active
Purchase Type For Sale
MLS Listing ID X9509912
Style 2-Storey
Bedrooms 3
Annual Tax Amount $4,891
Tax Year 2024
Property Description
Welcome to your dream home in the coveted Henderson Survey, where classic charm meets modern elegance. This delightful 3-bedroom, 2.5-bathroom Cape Cod style residence invites you to relax on its welcoming front porch before stepping inside to an open concept kitchen and dining area. The kitchen is a chef's paradise, featuring bamboo flooring, a large river blue quartzite peninsula, and stainless steel appliances. The unique mixed marble backsplash adds a touch of artistry, while the double sink and granite countertops ensure functionality. Adjacent to the kitchen, a cozy sitting area/den with abundant windows creates an inviting space for your guests or unwinding. The expansive, sunlit living room offers a wood-burning fireplace and opens onto a charming three-season sunroom with brick accent wall perfect for enjoying your morning coffee or an evening read. Upstairs, the spacious primary bedroom boasts a four-piece ensuite and a unique walkthrough to the second bedroom, ideal for young families. A third bedroom and a renovated bathroom with exquisite marble, porcelain, and ceramic accents complete the second level, while the riverstone flooring in the bathtub adds a spa-like feel. The newly finished basement provides a large recreation room
Location
State ON
County Brantford
Zoning R1A
Rooms
Family Room No
Basement Full, Partially Finished
Kitchen 1
Interior
Interior Features Other
Cooling Central Air
Inclusions Fridge, Stove, washer, dryer, firepit, garden swing, outdoor fire place, backyard canvas shelter, all as seen in yard. Electric fireplace in 3 season room, all blinds and curtain rods.
Exterior
Garage Front Yard Parking
Garage Spaces 5.0
Pool None
Roof Type Asphalt Shingle
Parking Type Detached
Total Parking Spaces 5
Building
Foundation Poured Concrete
Listed by Century 21 Heritage House Ltd
GET MORE INFORMATION




