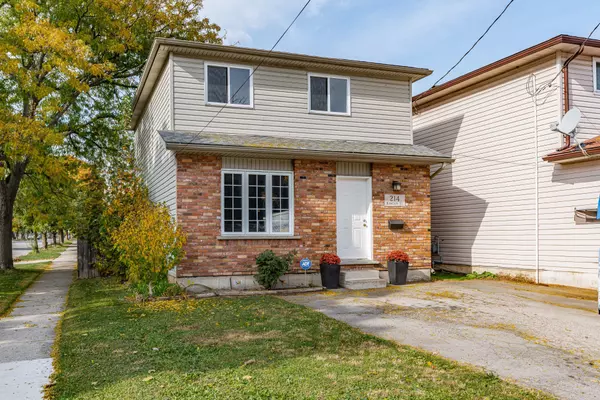See all 40 photos
$575,000
Est. payment /mo
3 BD
2 BA
Active
214 Rawdon ST Brantford, ON N3S 6G2
UPDATED:
10/24/2024 05:41 PM
Key Details
Property Type Single Family Home
Sub Type Detached
Listing Status Active
Purchase Type For Sale
Approx. Sqft 1100-1500
MLS Listing ID X9508489
Style 2-Storey
Bedrooms 3
Annual Tax Amount $3,042
Tax Year 2024
Property Description
Welcome to this 3-bedroom, 2-bathroom detached home located in a mature, well-established neighbourhood, minutes from downtown, shopping, parks, schools, and churches. Built in 2003, this home offers a perfect blend of modern living with the character of the surroundings. The open-concept main floor boasts a spacious living room, a well-appointed kitchen with a semi-island, and a dining room that leads to the backyard creating a seamless flow for everyday living. A convenient powder room completes the main level. Upstairs, the generous primary suite features a walk-in closet, complemented by two additional well-sized bedrooms and a 4-piece bathroom. The full basement, partially finished, provides extra living space, featuring a large rec room, a fourth bedroom, a laundry/utility room, and a rough-in for a future bathroom, currently used as storage. This space holds excellent potential for creating a secondary suite. The fully fenced backyard offers privacy and ample space for outdoor fun and relaxation. Whether you are a first-time homebuyer or an investor seeking untapped potential, this home is move-in ready with endless possibilities to customize, add value, and make it your own. Roof and AC are only 3 years old. A true gem in a great location!
Location
State ON
County Brantford
Rooms
Family Room Yes
Basement Partially Finished
Kitchen 1
Separate Den/Office 1
Interior
Interior Features Sump Pump, Water Heater Owned
Cooling Central Air
Fireplace No
Heat Source Gas
Exterior
Exterior Feature Deck
Garage Private Double
Garage Spaces 2.0
Pool None
Waterfront No
Roof Type Asphalt Shingle
Parking Type None
Total Parking Spaces 2
Building
Foundation Concrete
Listed by RE/MAX ESCARPMENT REALTY INC.
GET MORE INFORMATION




