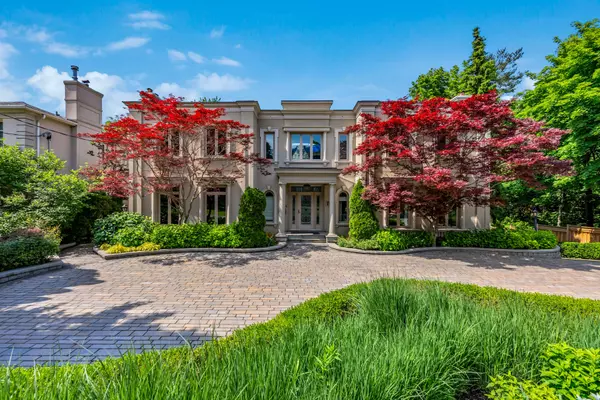See all 40 photos
$10,950,000
Est. payment /mo
5 BD
8 BA
Active
113 Coldstream AVE Toronto C04, ON M5N 1X7
UPDATED:
10/23/2024 05:02 PM
Key Details
Property Type Single Family Home
Sub Type Detached
Listing Status Active
Purchase Type For Sale
MLS Listing ID C9507448
Style 2-Storey
Bedrooms 5
Annual Tax Amount $33,697
Tax Year 2024
Property Description
In a word - dazzling! Pull your car into the circular front driveway and immediately you will be impressed by the handsome stucco facade of this elegant centre hall home. Recently renovated and updated throughout the nearly 9000 square feet (across all levels) of executive living. Your family can simply move in, unpack, and enjoy. The 93 X 192-foot lot is nothing short of breathtaking. There is no need for a cottage when you own this prestigious residence. Inground pool with Marbelite finish is located beside the children's playset. With lots of flat table land, children can play everywhere. Ride bikes or play basketball on the heated driveway. Dinners on the upper deck. Indoors, you will be very awestruck. Walk into the grand foyer and instantly you will be in admiration. Look up at the graceful staircase and sun flooded skylight above. The ground floor has formal areas, including a great room that was used for piano recitals, and everyday family casual living at the back of the home in the kitchen, breakfast and family room areas, overlooking the pool. Super private study/ home main floor office. Two staircases bring you upstairs. There are a total of 4 bedrooms and another home office on the upper level. The lower level is made for fun and entertaining. Play the latest movie in the home cinema. Games in the recreation room with walkout to the back-yard, patio and pool area. The extra bedroom is perfect for a nanny. Home gym with sauna. Loads of storage. Mudroom to keep kids' stuff neat and tidy. A dream home beyond your imagination. On a quiet residential street in North Toronto, just minutes to every convenience possible, the setting is beyond comparison. Located near top tier schools. For private schools, walk to Havergal in less than 10 minutes. A short drive to Toronto French, Crescent and Crestwood. Top tier public school district: John Ross Robertson, Glenview, and Lawrence Park C.I.
Location
State ON
County Toronto
Rooms
Family Room Yes
Basement Finished, Walk-Out
Kitchen 1
Separate Den/Office 1
Interior
Interior Features Auto Garage Door Remote, Bar Fridge, Carpet Free
Cooling Central Air
Inclusions See Schedule B
Exterior
Exterior Feature Lawn Sprinkler System
Garage Circular Drive
Garage Spaces 8.0
Pool Inground
Roof Type Flat
Parking Type Built-In
Total Parking Spaces 8
Building
Foundation Poured Concrete
Others
Senior Community Yes
Listed by SOTHEBY`S INTERNATIONAL REALTY CANADA
GET MORE INFORMATION




