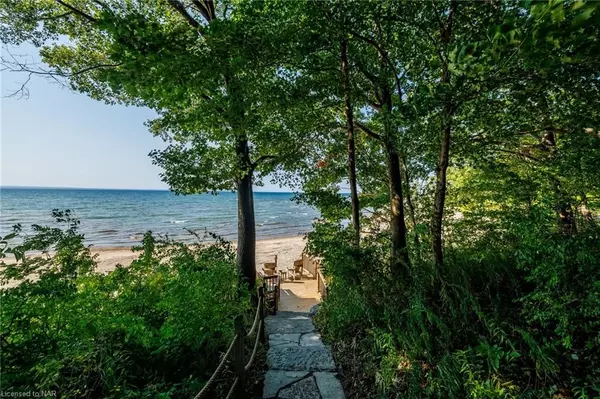1681 MACDONALD DR Fort Erie, ON L2A 5M4
UPDATED:
11/12/2024 02:36 AM
Key Details
Property Type Single Family Home
Sub Type Detached
Listing Status Active
Purchase Type For Sale
Square Footage 3,069 sqft
Price per Sqft $1,074
MLS Listing ID X9413499
Style 2-Storey
Bedrooms 6
Annual Tax Amount $14,122
Tax Year 2024
Lot Size 2.000 Acres
Property Description
Location
State ON
County Niagara
Zoning WRR
Rooms
Basement Finished, Full
Kitchen 1
Separate Den/Office 2
Interior
Interior Features Other
Cooling Central Air
Fireplaces Number 6
Fireplaces Type Electric
Inclusions convection over in kitchen, 2nd fridge in basement, bar fridge & gas Weber BBQon deck, xl outdoor storage tubs, see Inclusion/Exclusion List for more details (in Supplements), Dishwasher, Dryer, Freezer, Furniture, Gas Oven Range, Hot Tub, Hot Tub Equipment, Microwave, Negotiable, Other, RangeHood, Refrigerator, Washer, Window Coverings, Wine Cooler
Laundry Sink
Exterior
Exterior Feature Deck, Hot Tub, Lighting, Lawn Sprinkler System, Lighting, Porch, Privacy
Garage Private Double, Private, Other, Circular Drive, Other
Garage Spaces 12.0
Pool None
Waterfront Description Waterfront-Deeded Access,Waterfront-Deeded Access,Stairs to Waterfront,Beach Front
View Beach, Water, Lake, Trees/Woods
Roof Type Asphalt Shingle
Parking Type Detached
Total Parking Spaces 12
Building
Foundation Concrete Block
Others
Senior Community Yes
GET MORE INFORMATION




