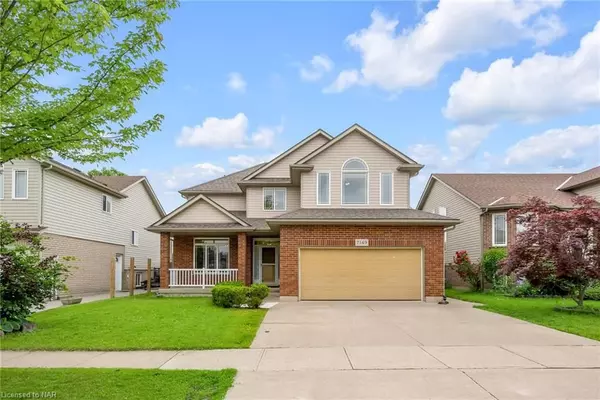7149 PARKSIDE RD Niagara Falls, ON L2H 3L6
UPDATED:
10/19/2024 01:43 AM
Key Details
Property Type Single Family Home
Sub Type Detached
Listing Status Active
Purchase Type For Sale
Square Footage 2,600 sqft
Price per Sqft $384
MLS Listing ID X9412084
Style 2-Storey
Bedrooms 5
Annual Tax Amount $6,712
Tax Year 2023
Property Description
Location
State ON
County Niagara
Zoning R1E
Rooms
Basement Walk-Out, Finished
Kitchen 1
Separate Den/Office 1
Interior
Interior Features Unknown
Cooling Central Air
Fireplaces Type Family Room
Inclusions [BUILTINMW, DISHWASHER, GDO, POOLEQUIP, REFRIGERATOR, STOVE, WINDCOVR]
Laundry In Basement, Multiple Locations
Exterior
Garage Private Double
Garage Spaces 4.0
Pool Indoor
Community Features Greenbelt/Conservation, Public Transit
Roof Type Asphalt Shingle
Parking Type Attached
Total Parking Spaces 4
Building
Foundation Concrete
Others
Senior Community Yes
GET MORE INFORMATION




