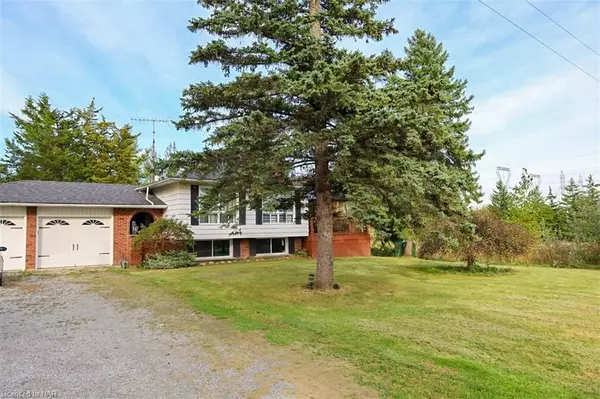See all 23 photos
$785,000
Est. payment /mo
3 BD
2 BA
1,204 SqFt
Price Dropped by $14K
51 6TH Line Haldimand County, ON N3W 1Y7
UPDATED:
11/12/2024 02:34 AM
Key Details
Property Type Single Family Home
Sub Type Detached
Listing Status Active
Purchase Type For Sale
Square Footage 1,204 sqft
Price per Sqft $651
MLS Listing ID X9414049
Style Other
Bedrooms 3
Annual Tax Amount $4,025
Tax Year 2024
Lot Size 0.500 Acres
Property Description
Charming Country Living Meets Modern Comfort in Caledonia! Nestled on a picturesque 0.6-acre lot, this updated 3-bedroom, 2-bath raised bungalow offers the perfect blend of tranquility and convenience. Enjoy the spacious open-concept living area, featuring modern finishes and ample natural light, ideal for both relaxation and entertaining.
The updated kitchen boasts sleek and large countertops, contemporary cabinetry, and stainless-steel appliances. The primary bedroom offers a peaceful retreat with easy access to a beautifully renovated bathroom. Two additional bedrooms provide plenty of space for family, guests, or a home office. Also enjoy a spacious 2 car garage.
Step outside to enjoy the large yard, perfect for gardening, outdoor gatherings, or simply soaking in the serenity of the surrounding countryside. Located just a short drive to local grocery stores and only 10 minutes to Hamilton, you’ll experience the best of both worlds – country living with city conveniences nearby.
This move-in-ready home is the ideal escape for those seeking comfort, space, and a sense of community just outside Caledonia. Don’t miss out on this fantastic opportunity!
The updated kitchen boasts sleek and large countertops, contemporary cabinetry, and stainless-steel appliances. The primary bedroom offers a peaceful retreat with easy access to a beautifully renovated bathroom. Two additional bedrooms provide plenty of space for family, guests, or a home office. Also enjoy a spacious 2 car garage.
Step outside to enjoy the large yard, perfect for gardening, outdoor gatherings, or simply soaking in the serenity of the surrounding countryside. Located just a short drive to local grocery stores and only 10 minutes to Hamilton, you’ll experience the best of both worlds – country living with city conveniences nearby.
This move-in-ready home is the ideal escape for those seeking comfort, space, and a sense of community just outside Caledonia. Don’t miss out on this fantastic opportunity!
Location
State ON
County Haldimand-norfolk
Zoning H A7B
Rooms
Basement Partially Finished, Full
Kitchen 1
Interior
Interior Features None
Cooling Central Air
Inclusions All appliances, Dishwasher, Dryer, None, Refrigerator, Stove, Washer
Exterior
Garage Private Double, Reserved/Assigned, Other
Garage Spaces 12.0
Pool None
View Trees/Woods
Roof Type Asphalt Shingle
Parking Type Detached
Total Parking Spaces 12
Building
Foundation Concrete Block
Others
Senior Community Yes
Listed by SERGE REALTY INC.
GET MORE INFORMATION




