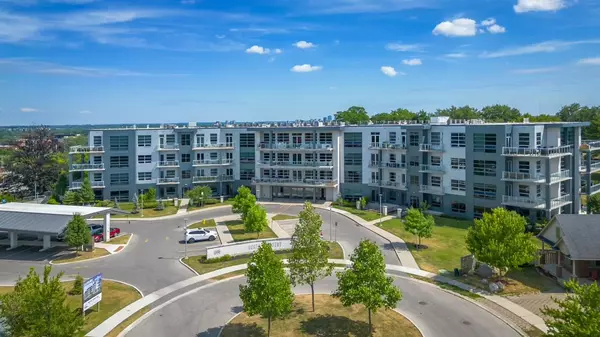1705 Fiddlehead PL #102 London, ON N6G 5M6
UPDATED:
11/02/2024 03:04 PM
Key Details
Property Type Condo
Sub Type Condo Apartment
Listing Status Active
Purchase Type For Sale
Approx. Sqft 1000-1199
MLS Listing ID X9415821
Style Apartment
Bedrooms 2
HOA Fees $409
Annual Tax Amount $4,882
Tax Year 2024
Property Description
Location
State ON
County Middlesex
Area North R
Rooms
Family Room No
Basement None
Kitchen 1
Interior
Interior Features Built-In Oven, Carpet Free, Countertop Range, Intercom, Primary Bedroom - Main Floor
Cooling Central Air
Fireplaces Type Natural Gas
Fireplace Yes
Heat Source Gas
Exterior
Exterior Feature Landscaped, Lawn Sprinkler System, Patio
Garage Surface, Covered
Waterfront No
Roof Type Flat
Parking Type None
Total Parking Spaces 2
Building
Story 1
Unit Features Cul de Sac/Dead End,Fenced Yard,Hospital,Library
Locker None
Others
Pets Description Restricted
GET MORE INFORMATION




