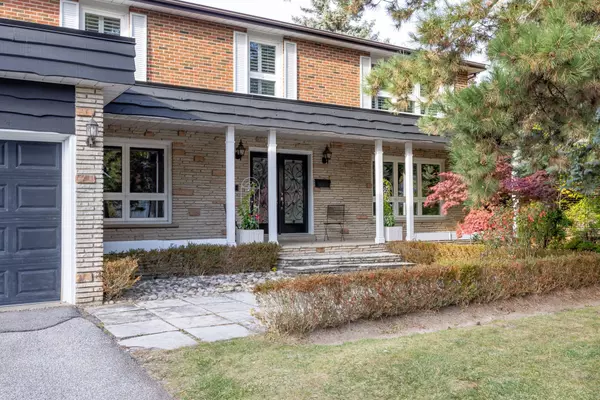See all 38 photos
$4,800,000
Est. payment /mo
5 BD
6 BA
Active
16 Sagewood DR Toronto C13, ON M3B 3G5
UPDATED:
10/24/2024 12:05 AM
Key Details
Property Type Single Family Home
Sub Type Detached
Listing Status Active
Purchase Type For Sale
Approx. Sqft 5000 +
MLS Listing ID C9410077
Style 2-Storey
Bedrooms 5
Annual Tax Amount $14,434
Tax Year 2024
Property Description
Nestled in the coveted Banbury neighborhood, this beautifully designed 5-bedroom home sits on an impressive 84 x 125-foot lot. Boasting over 6,000 sqft of living space, the property features a 3-car garage, stunning millwork, and exceptional craftsmanship throughout. A wrought-iron entry opens into a striking two-story foyer with floor-to-ceiling wainscoting, leading to a well-appointed office. The main level offers an expansive living and dining area, seamlessly connected to an enlarged kitchen, breakfast room, and family room with access to a private backyard. The kitchen showcases a custom English framed inset design by Bloomsbury Fine Cabinetry, featuring a Subzero fridge and freezer, Wolf gas range, Miele dishwasher, and a chefs island with ample storage. Upstairs, find five spacious bedrooms and three bathrooms, enhanced by California shutters, hardwood floors, and a skylight. The fully finished basement includes a large rec room, games room, gas fireplace, and a renovated bathroom. Great access to the highways and TTC routes. Excellent public and private schools: Crescent, TFS, Bayview Glen, Crestwood, LaCitadelle, Denlow PS (7 min walk), Winfield MS (15 min Walk), York Mills CI (6 min walk), and Northern SS. Steps from Banbury Community Center, Banbury Tennis Club, Windfields Park, and Ravine. Minutes away from shops at Don Mills and Edwards Garden!
Location
State ON
County Toronto
Area Banbury-Don Mills
Rooms
Family Room Yes
Basement Full, Finished
Kitchen 1
Interior
Interior Features Water Heater, Auto Garage Door Remote
Cooling Central Air
Fireplaces Type Electric, Natural Gas
Fireplace Yes
Heat Source Gas
Exterior
Garage Private Double
Garage Spaces 3.0
Pool None
Waterfront No
Roof Type Shingles,Flat
Parking Type Attached
Total Parking Spaces 6
Building
Unit Features Public Transit,School,Fenced Yard,Park
Foundation Concrete Block
Listed by CHESTNUT PARK REAL ESTATE LIMITED
GET MORE INFORMATION




