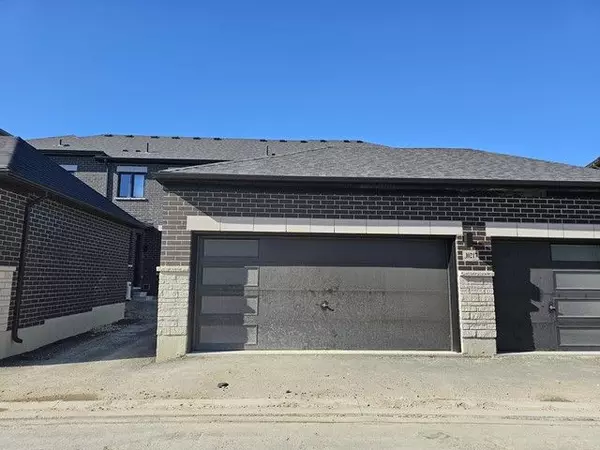See all 23 photos
$1,189,990
Est. payment /mo
3 BD
3 BA
Active
10217 Huntington RD Vaughan, ON L4H 3N5
UPDATED:
10/28/2024 11:54 PM
Key Details
Property Type Townhouse
Sub Type Att/Row/Townhouse
Listing Status Active
Purchase Type For Sale
Approx. Sqft 1500-2000
MLS Listing ID N9396544
Style 2-Storey
Bedrooms 3
Annual Tax Amount $550
Tax Year 2024
Property Description
Brand New 2-Storey Freehold Townhome by Award-Winning Arista Homes. Boasting 9' Ceilings on Main & 2nd Floors. Main Floor Features An Open Concept Design With Flow-Through Flooring. Separate Dining And Great Room That's Ideal For Entertaining. The Open Concept Kitchen Features Upgraded Stone Counters, a Centre Island & Extended Counter Top w/ undermount sink & upgraded cabinets. A This home will receive*:Stainless Steel: Fridge, Stove And Dishwasher & White: washer and Dryer(supplied by builder). Retreat To The Great Room Or Walk Out To The Courtyard For Outdoor Entertaining. Access To Garage & Court Yard From An Oversized Mud Room & Main Floor Laundry. 2nd Floor Provides The Comfort Of 3 Bedrooms. The Principle Bedroom Is Complete With A Walk In Closet And A 4 Pc Ensuite. New Montessori and Elementary Schools And Parks ALL Within Walking Distance. Existing Amenities & New Commercial Plaza To Be Completed 2025. Easy Access To Hwy 27/Hwy 400/Hwy 407, Major Mackenzie. Energy Star Certified
Location
State ON
County York
Area Kleinburg
Rooms
Family Room No
Basement Full, Unfinished
Kitchen 1
Interior
Interior Features None
Cooling Central Air
Fireplace No
Heat Source Gas
Exterior
Garage Private
Garage Spaces 1.0
Pool None
Waterfront No
Roof Type Unknown
Parking Type Detached
Total Parking Spaces 2
Building
Unit Features Park,School,School Bus Route
Foundation Unknown
Listed by RE/MAX PREMIER INC.
GET MORE INFORMATION




