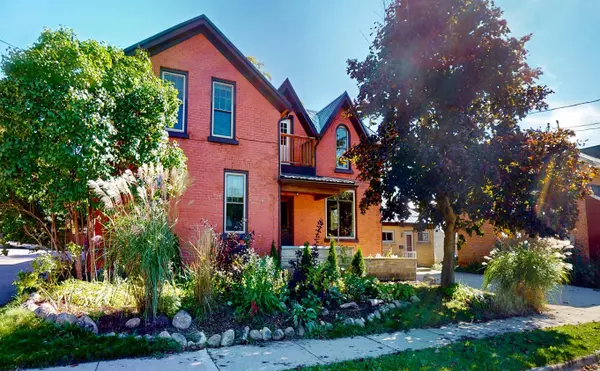See all 39 photos
$659,000
Est. payment /mo
4 BD
3 BA
Active
29 Main ST E Grey Highlands, ON N0C 1H0
UPDATED:
10/12/2024 02:33 AM
Key Details
Property Type Single Family Home
Sub Type Detached
Listing Status Active
Purchase Type For Sale
MLS Listing ID X9393963
Style 2-Storey
Bedrooms 4
Annual Tax Amount $2,898
Tax Year 2024
Property Description
Built in 1875, is steeped in the charm of its century-old architecture. As you step through the front door, a welcoming foyer greets you, and the warmth of the original details invites further exploration. To the right, you'll find the dining room bathed in natural light. The century-home charm is undeniable, with high ceilings, detailed moldings, and original hardwood floors. The living room is expansive, offering endless possibilities for both relaxation and entertainment. Built-in bookshelves provide the perfect backdrop for a cozy reading nook or an impressive display of your favorite books. The kitchen is a beautiful blend of old and new, featuring plenty of space for casual dining. There's an area for an eat-in kitchen table and a traditional woodstove, adding rustic charm while keeping the home toasty during the winter months. This updated kitchen is ideal for the chef who loves to cook. Laundry and a four-piece bath on the main level enhance the home's functionality. Just off the kitchen, youll find a space that was once used as an office, but it could easily be transformed into a sunroom, den, or art studio. This magnificent space is highlighted by its south-facing windows, which frame a lovely view of the backyard. Step outside, and youre in for a treatthe patio offers a peaceful retreat, overlooking a picturesque backyard with gardens featuring flowering trees, perennials, and a veggie patch. In addition, the property includes 27 Main St E., a separate 1,000 sq. ft. detached office area with its own entrance, which has served as a doctor's office, bookkeeping service, and even a bakery over the years. This dynamic space is ideal for someone with a home-based business but could easily be reimagined as an in-law suite or rental unit for additional income. Located just steps from the main intersection in downtown Markdale, this home is in a prime location. Youre within walking distance of essential services like the new hospital and school.
Location
State ON
County Grey County
Rooms
Family Room Yes
Basement Unfinished, Separate Entrance
Kitchen 1
Interior
Interior Features None
Cooling None
Fireplaces Type Wood Stove
Inclusions Fridge, Stove, washer & Dryer.
Exterior
Exterior Feature Landscaped, Patio
Garage Private Double
Garage Spaces 2.0
Pool None
Roof Type Metal
Parking Type None
Total Parking Spaces 2
Building
Foundation Stone
Listed by GREY COUNTY REAL ESTATE INC.
GET MORE INFORMATION




