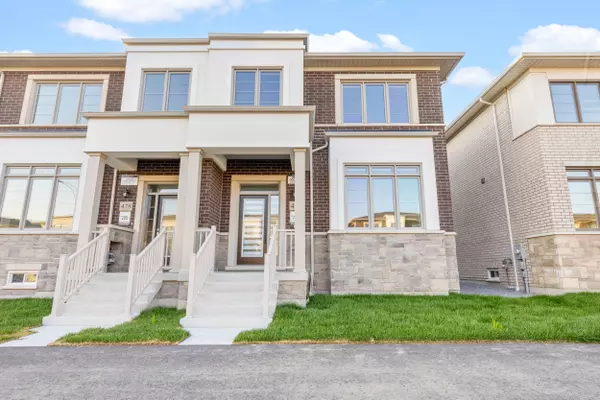See all 39 photos
$3,600
4 BD
3 BA
Active
476 Twin Streams RD Whitby, ON L1P 0P5
UPDATED:
08/19/2024 02:02 AM
Key Details
Property Type Townhouse
Sub Type Att/Row/Townhouse
Listing Status Active
Purchase Type For Rent
MLS Listing ID E9259877
Style 2-Storey
Bedrooms 4
Property Description
A Stunning Brand New 4-Bedroom Freehold End Unit Townhouse With A Rear Double Car Garage In Whitby, Featuring Numerous Upgrades! This Beautiful Home Built By Great Gulf, Offers 2,195 Sq Ft Of Living Space With 9 Ft Smooth Ceilings On The Main Level. The Open-Concept Kitchen Showcases A Double-Sided Waterfall Island, Quartz Counters, Extended Cabinetry With A Floor-To-Ceiling Pantry, An Upgraded Backsplash That Extends To The Ceiling And Large Coffee/Bar Station. Additional Highlights Include Upgraded Hardwood Floors On Both The Main And Upper Levels, An Upgraded Oak Staircase With Iron Pickets, And A Smooth Tray Ceiling In The Master Bedroom. The Master Suite Includes A 5-Piece Ensuite With An Extended Frameless Shower, A Soaker Bathtub, His & Her Double Rectangular Undermount Sinks, And A Quartz Vanity. Ensuites Have Been Upgraded To Feature Quartz Vanities With Rectangular Undermount Sinks And Mosaic Tiles In The Primary Shower. Conveniently Located Close To Highway 412/407, Grocery Stores, Schools, And Other Amenities. Dont Miss The Chance To Lease This Beautiful Property!
Location
State ON
County Durham
Rooms
Family Room Yes
Basement Unfinished
Kitchen 1
Interior
Interior Features Separate Hydro Meter, On Demand Water Heater, ERV/HRV
Cooling Central Air
Laundry Sink
Exterior
Garage Available
Garage Spaces 2.0
Pool None
Roof Type Shingles
Parking Type Attached
Total Parking Spaces 2
Building
Foundation Concrete
Listed by HOMELIFE/CHAMPIONS REALTY INC.
GET MORE INFORMATION




