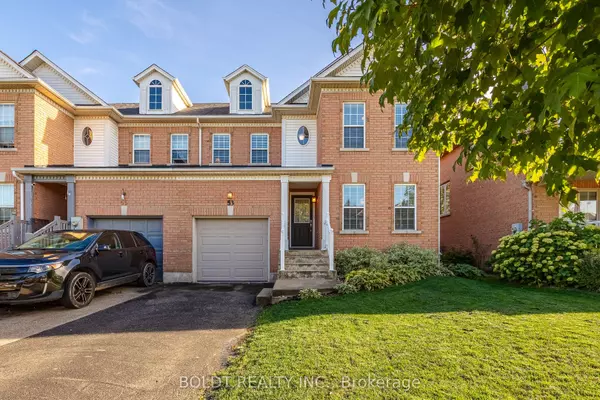See all 21 photos
$599,900
Est. payment /mo
3 BD
2 BA
Price Dropped by $19K
53 Stevens DR Niagara-on-the-lake, ON L0S 1J0
UPDATED:
11/02/2024 01:58 PM
Key Details
Property Type Townhouse
Sub Type Att/Row/Townhouse
Listing Status Active
Purchase Type For Sale
MLS Listing ID X9372283
Style 2-Storey
Bedrooms 3
Annual Tax Amount $3,373
Tax Year 2024
Property Description
The search stops here! This meticulously maintained 2-storey FREEHOLD townhome, lovingly cared for by the original owner, is located in the desirable Niagara-on-the-Green community. Just minutes from Niagara College, Royal Niagara Golf Club, Niagara Outlet Collection, and easy access to the QEW, this home offers convenience and charm. Featuring 3 spacious bedrooms, 2 bathrooms, and an unspoiled basement brimming with potential, this home has it all. The attached single garage, private asphalt driveway, and fully fenced backyard complete with a wood deck and perennial gardens provide the perfect space for outdoor enjoyment. Inside, youll be greeted by gleaming hardwood floors, a cozy gas fireplace in the living room, a formal dining room, and an eat-in kitchen with plenty of cabinets, counterspace and stainless-steel appliances. The sliding patio door leads to a tranquil outdoor space, perfect for relaxation and entertaining. Upstairs, the generous primary bedroom offers a large walk-in closet and ensuite privilege, accompanied by two additional bedrooms and a shared 4-piece bathroom with a soaker tub and separate walk-in shower. The unfinished basement is a blank canvas, ready for your personal touch. This move-in ready home is waiting for youjust unpack and enjoy!
Location
State ON
County Niagara
Zoning RM5
Rooms
Family Room No
Basement Full, Unfinished
Kitchen 1
Interior
Interior Features Sump Pump
Cooling Central Air
Fireplaces Number 1
Fireplaces Type Natural Gas
Inclusions Dishwasher, Dryer, Refrigerator, Stove, Washer, Window Coverings. Add Inclusions: Light Fixtures, Garden Tools in Garage
Exterior
Exterior Feature Deck, Porch
Garage Private
Garage Spaces 3.0
Pool None
Roof Type Asphalt Shingle
Parking Type Attached
Total Parking Spaces 3
Building
Foundation Poured Concrete
Listed by BOLDT REALTY INC.
GET MORE INFORMATION




