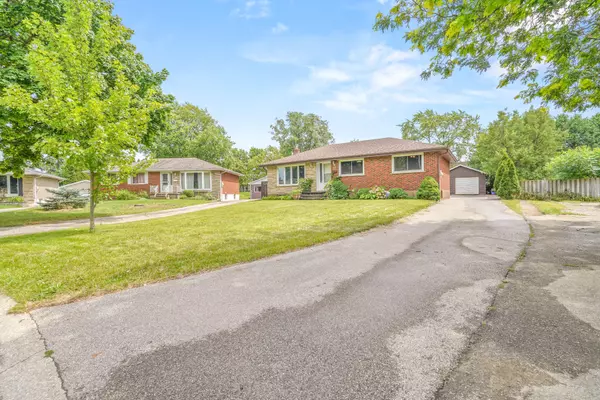49 Wiltshire DR Brantford, ON N3R 5B1
UPDATED:
08/09/2024 01:46 PM
Key Details
Property Type Single Family Home
Sub Type Detached
Listing Status Active
Purchase Type For Sale
Approx. Sqft 700-1100
MLS Listing ID X9237511
Style Bungalow
Bedrooms 4
Annual Tax Amount $4,382
Tax Year 2024
Property Description
Location
State ON
County Brantford
Rooms
Family Room Yes
Basement Finished, Full
Kitchen 1
Separate Den/Office 1
Interior
Interior Features Water Softener
Cooling Central Air
Inclusions Built In Microwave, Refrigerator, Dryer, Washer. Built-In Oven, Cooktop, Upright Freezer in Basement, Electric Fireplaces in Sunroom, U shaped Desk in Bedroom, Riding Lawn Mower, Push Mulcher Mower, Weed Wacker, Solar Blanket for Pool, Gazebo, Shed.
Exterior
Exterior Feature Deck
Garage Private Double, Private
Garage Spaces 10.0
Pool Inground
Roof Type Asphalt Shingle
Parking Type Detached
Total Parking Spaces 10
Building
Foundation Poured Concrete
GET MORE INFORMATION




