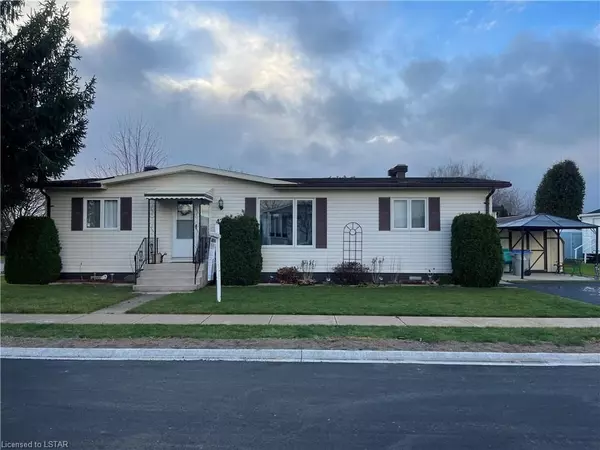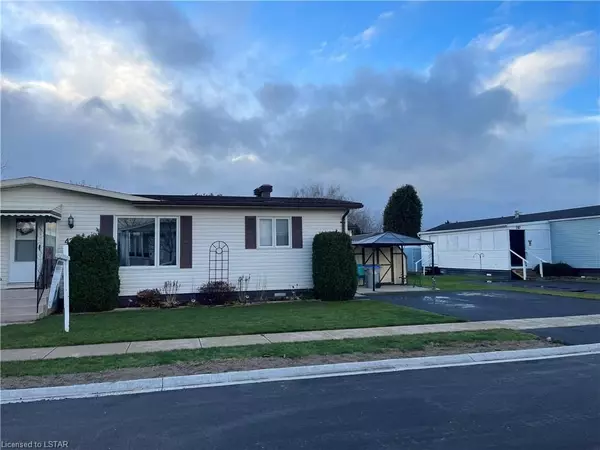See all 22 photos
$239,900
Est. payment /mo
3 BD
2 BA
1,344 SqFt
Pending
47 REDFORD DR South Huron, ON N0M 1S3
UPDATED:
04/22/2024 02:14 PM
Key Details
Property Type Single Family Home
Sub Type Other
Listing Status Pending
Purchase Type For Sale
Square Footage 1,344 sqft
Price per Sqft $178
MLS Listing ID X8194146
Style Bungalow
Bedrooms 3
Annual Tax Amount $846
Tax Year 2023
Property Description
This home tucked away in this quiet park has so much to offer! Exeter’s North end, Riverview Estates is an adult community 55+ with rec hall, snooker, shuffleboard, horseshoes, library and more!
This home has 3 large bedrooms, 2 full bathrooms, separate dining room, huge kitchen with tons of cabinetry space, main floor laundry, fresh paint throughout and all new light fixtures.
There has been numerous updates which include but not limited to: double poured asphalt driveway (2023), concrete patio repairs (2022), 4 appliances (2015), roof shingles (2014), furnace (2013) and flooring. Home has a porch on the front, 2 sheds (one having hydro), 9'4 X 9'4 gazebo, ample parking, lawn mower included. Home is immaculately maintained and available for quick possession. Estimated costs for new Buyer $684.31 a month including land lease and taxes.
This home has 3 large bedrooms, 2 full bathrooms, separate dining room, huge kitchen with tons of cabinetry space, main floor laundry, fresh paint throughout and all new light fixtures.
There has been numerous updates which include but not limited to: double poured asphalt driveway (2023), concrete patio repairs (2022), 4 appliances (2015), roof shingles (2014), furnace (2013) and flooring. Home has a porch on the front, 2 sheds (one having hydro), 9'4 X 9'4 gazebo, ample parking, lawn mower included. Home is immaculately maintained and available for quick possession. Estimated costs for new Buyer $684.31 a month including land lease and taxes.
Location
State ON
County Huron
Zoning R4-1
Rooms
Basement Unfinished
Kitchen 1
Interior
Interior Features None
Cooling Central Air
Inclusions 2 sheds, lawn mower (as is), all window coverings & rods, all decor photos, rugs, kitchen table & chairs, microwave
Exterior
Exterior Feature Deck, Privacy
Garage Private Double
Garage Spaces 2.0
Pool None
Community Features Recreation/Community Centre, Public Transit
Parking Type None
Total Parking Spaces 2
Building
Foundation Unknown
Others
Senior Community No
Listed by THE REALTY FIRM INC., BROKERAGE
GET MORE INFORMATION




