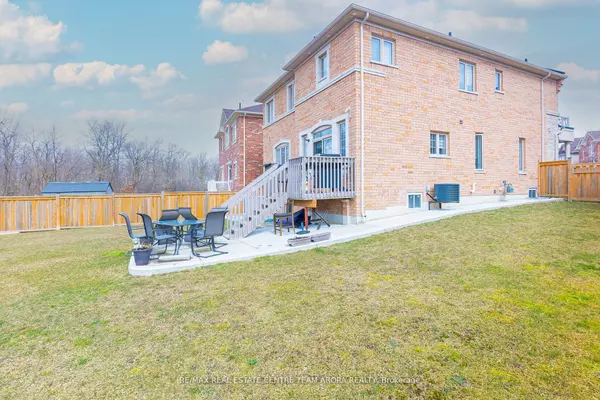See all 6 photos
$1,299,000
Est. payment /mo
6 BD
4 BA
Active
58 Masken CIR Brampton, ON L7A 4K3
UPDATED:
07/26/2024 06:20 PM
Key Details
Property Type Single Family Home
Sub Type Detached
Listing Status Active
Purchase Type For Sale
MLS Listing ID W8266988
Style 2-Storey
Bedrooms 6
Annual Tax Amount $6,516
Tax Year 2024
Property Description
Welcome To This Gorgeous 4 Bdrm & 2.5 Bath Detached Home with 2 Bdrm & 1 Full Bath Legal Bsmnt Apt W/Sep Ent on a huge Premium Pie Shape Ravine Lot. Impressive Dbl Door Entry to a Spacious Foyer. Main Floor features Great Room, Family Room W/ Gas Fireplace, 9Ft Ceiling, Hrdwd Flooring & Pot lights. Modern Kitchen W/ Granite Counter Tops, Central Island & S/S Appliances. Breakfast area walking-out to deck. 2nd Flr Features Primary Bedroom W/ 4pc Ensuite and W/I Closet. 3 other spacious Bdrms W/ 1 Full Baths. Fully Fenced Private Backyard. A Must See !! Old pictures, new coming soon.
Location
State ON
County Peel
Zoning RIF9SBBB
Rooms
Family Room Yes
Basement Apartment, Separate Entrance
Kitchen 2
Separate Den/Office 2
Interior
Interior Features None
Cooling Central Air
Inclusions All Elfs, 2 S/S Fridge, 2 Stove, Dishwasher, Washer & Dryer
Exterior
Garage Available
Garage Spaces 6.0
Pool None
Roof Type Shingles
Parking Type Attached
Total Parking Spaces 6
Building
Foundation Poured Concrete
Listed by RE/MAX REAL ESTATE CENTRE TEAM ARORA REALTY
GET MORE INFORMATION




