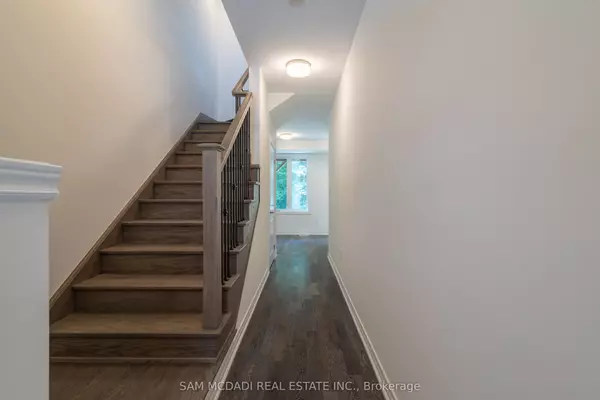See all 36 photos
$1,399,999
Est. payment /mo
3 BD
3 BA
Active
45 Folcroft ST Brampton, ON L6Y 6L3
UPDATED:
09/07/2024 12:06 AM
Key Details
Property Type Townhouse
Sub Type Att/Row/Townhouse
Listing Status Active
Purchase Type For Sale
MLS Listing ID W9302912
Style 3-Storey
Bedrooms 3
Annual Tax Amount $5,000
Tax Year 2024
Property Description
Introducing your Brand New Home, a stunning and contemporary townhome in the prime location. This 3-bedroom, 3 bathroom residence offers a perfect blend of style and functionality while backing onto a Beautiful Private Ravine. With Several Upgrades throughout, the open-concept main floor features expansive living and dining areas, highlighted by large windows that flood the home with natural light. The gourmet kitchen, equipped with high-end stainless steel appliances and a spacious center island, is a chef's delight. The lower floor also features a flexible den that can serve as a home office or an extra living space, with direct access to a private backyard that overlooks a tranquil ravine- ideal for unwinding with a cup of coffee or enjoying quiet evenings. Upstairs, the generously sized bedrooms provide ample storage, with the primary suite offering a spa-like ensuite and a walk-in closet. Situated in a family-friendly neighborhood, this townhome is just minutes from top-rated schools, family-friendly parks, bustling shopping centers, and easy access to the GO station. Whether you're a growing family or a professional looking for a stylish and convenient living space, this move-in-ready home is designed for comfort and modern living.
Location
State ON
County Peel
Area Credit Valley
Rooms
Family Room No
Basement Unfinished
Kitchen 1
Interior
Interior Features Auto Garage Door Remote, Carpet Free
Cooling Central Air
Fireplaces Type Electric, Living Room
Fireplace Yes
Heat Source Electric
Exterior
Garage Available, Front Yard Parking
Garage Spaces 1.0
Pool None
Waterfront No
Roof Type Shingles
Parking Type Attached
Total Parking Spaces 2
Building
Foundation Concrete
Listed by SAM MCDADI REAL ESTATE INC.
GET MORE INFORMATION




