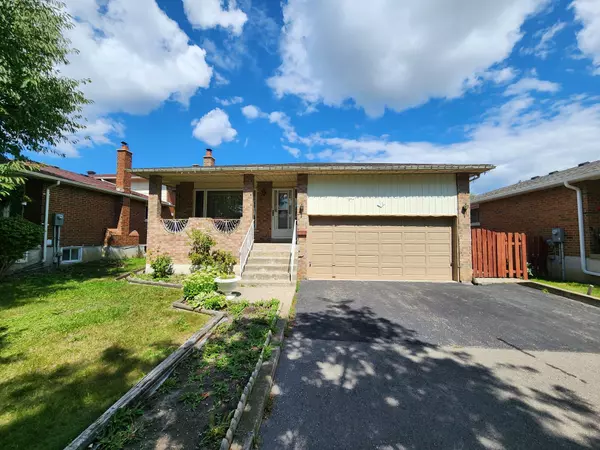See all 39 photos
$1,189,000
Est. payment /mo
3 BD
4 BA
Active
15 Maitland ST Brampton, ON L6S 3B3
UPDATED:
10/24/2024 01:59 PM
Key Details
Property Type Single Family Home
Sub Type Detached
Listing Status Active
Purchase Type For Sale
MLS Listing ID W9297759
Style Backsplit 5
Bedrooms 3
Annual Tax Amount $5,954
Tax Year 2024
Property Description
Attention Investors & Contractors. Rarely Offered 5 Level Backsplit with Full Height Ceilings on all Levels, Offers 1994 above Grade Square Footage, with additional living space below grade allowing for a Legal Secondary or Income Producing Unit. Permit issued for Secondary Unit (2022)Buyer would need to Reactivate. Solidly Constructed Home with 3 Bedrooms on 2nd Floor, 1 Bedroom on Main, and Options to Add Additional Bedrooms in Basement. House Presently has 3 Full Bathrooms, with the Option to add a Shower within the 2 Pc in Primary Bedroom. Main Floor Features a Cathedral Ceiling with 2 Skylights & Updated Kitchen with Stainless Steel Appliances. Side Entrance, Laundry and Walk Out to Rear Patio on the Main. Basement Features a Secondary Kitchen, 4 Piece Bathroom, &Above Ground Windows. Home has Upgraded Insulation, Insulated Garage, Poured Concrete Walkway, Patio, Garage Floor, and Shed Base(2002). Driveway width has been extended to allow 6 Car Parking.
Location
State ON
County Peel
Area Central Park
Rooms
Family Room Yes
Basement Finished, Separate Entrance
Kitchen 2
Separate Den/Office 1
Interior
Interior Features Central Vacuum, In-Law Capability, Water Heater Owned
Cooling Central Air
Fireplace Yes
Heat Source Gas
Exterior
Garage Private
Garage Spaces 6.0
Pool None
Waterfront No
Roof Type Asphalt Shingle
Parking Type Attached
Total Parking Spaces 8
Building
Unit Features Public Transit,Ravine,Rec./Commun.Centre,School
Foundation Concrete
Listed by RE/MAX COMMUNITY REALTY INC.
GET MORE INFORMATION




