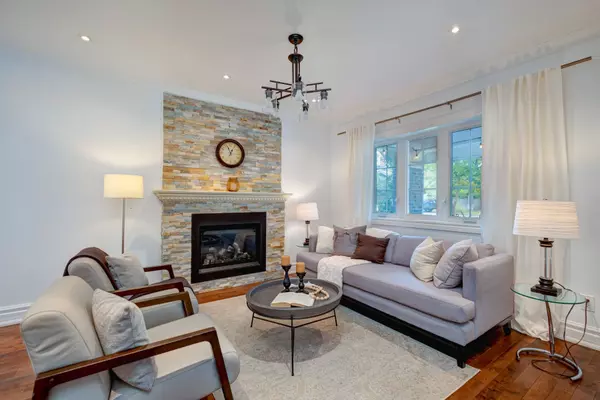See all 32 photos
$1,449,000
Est. payment /mo
3 BD
2 BA
Active
528 Strathmore BLVD Toronto E03, ON M4C 1P1
UPDATED:
09/30/2024 09:02 PM
Key Details
Property Type Single Family Home
Sub Type Detached
Listing Status Active
Purchase Type For Sale
MLS Listing ID E9369221
Style 2-Storey
Bedrooms 3
Annual Tax Amount $5,958
Tax Year 2024
Property Description
Lovely detached brick home in the heart of the Danforth. Nicely updated throughout with hardwood floors, gas fireplace, pot lights and crown moulding. Modern kitchen with granite counters and breakfast bar. Spacious bedrooms with hardwood floors and ample closets, and renovated family bathroom. Fantastic renovated basement 1-bedroom suite with high ceilings and walk-out to a private patio. Outdoor spaces abound - enjoy 3 season living on the sheltered back porch off the main floor, and become one with nature in the woodsy backyard with lots of play space. Amazing location just steps from the Danforth, Woodbine Subway, shops, restaurants and parks. The best of City living!
Location
State ON
County Toronto
Area Danforth
Rooms
Family Room No
Basement Finished with Walk-Out
Kitchen 2
Separate Den/Office 1
Interior
Interior Features Carpet Free, Floor Drain, In-Law Suite
Cooling Central Air
Fireplaces Type Natural Gas
Fireplace Yes
Heat Source Gas
Exterior
Garage Mutual
Garage Spaces 1.0
Pool None
Waterfront No
Roof Type Shingles,Flat
Parking Type Detached
Total Parking Spaces 2
Building
Unit Features Hospital,Park,Public Transit,Rec./Commun.Centre,School
Foundation Brick
Listed by UNION REALTY BROKERAGE INC.
GET MORE INFORMATION




