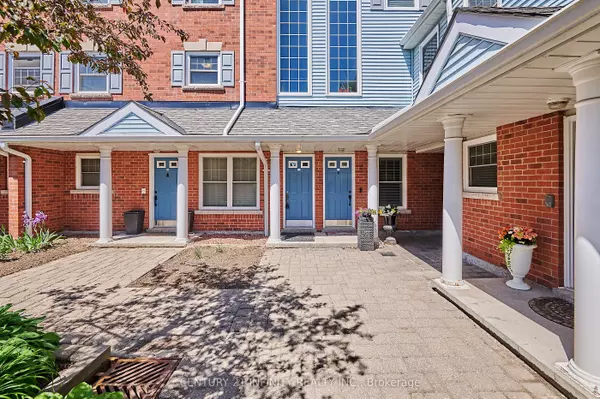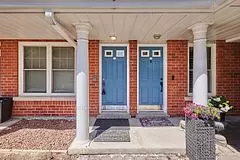See all 40 photos
$575,000
Est. payment /mo
3 BD
3 BA
Price Dropped by $14K
1653 Nash RD #B-11 Clarington, ON L1E 1S8
UPDATED:
10/08/2024 01:58 PM
Key Details
Property Type Condo
Sub Type Condo Townhouse
Listing Status Active
Purchase Type For Sale
Approx. Sqft 1600-1799
MLS Listing ID E9282963
Style Stacked Townhouse
Bedrooms 3
HOA Fees $902
Annual Tax Amount $2,974
Tax Year 2024
Property Description
NEW LOWER PRICE...MUST BE SEEN, FAMILY SIZE, 3 Bedroom, 3 Bathroom, 1659 Square Foot 2-Storey Condominium In Desired Parkwood Village Located just east of Oshawa In Courtice. Main Floor Open Concept Living & Dining Room has a 2 Sided Fireplace. Main Level has upgraded Care free Laminate Floors (2018) in the Kitchen, Living and Dining areas. French Doors Lead To The Unique Solarium With 2 Skylights And Wall To Wall Windows. Renovated White Dream Kitchen Cabinets W/Farm House Sink & Quartz Counter-tops. Updated 2 PC Powder room on the main level. On the 2nd Level, the Master Bedroom has Patio Doors opening to a Juliette Balcony. There is a large Walk In Closet & 4 Pc En-Suite With Separate Walk-in Shower & Roman style Soaker Tub. Upper floor laundry has an updated Washer and Dryer. All bedrooms have upgraded Laminate flooring (2018). Bedrooms 2 and 3 have southern exposures and large double closets. A 3rd full Bathroom has a combination tub and shower. For added convenience, grocery stores, drug stores, restaurants, Courtice community centre and Library are within easy walking distance. Courtice Elementary and High School are just a short distance east on Nash Rd. There are Walking trails along Black Creek Ravine adjacent to Parkwood Village. Beautifully landscaped grounds to enjoy, and no grass to cut or snow to shovel! Currently, all the courtyards, Walkways and Parking Areas are being renewed to safe modern finishes. The Storage locker is located outside the front door in the centre of the courtyard. Easy Commuting to the GTA with just a few minutes drive to Highways 418, 407, and 401 and the Oshawa GO Train station. Durham Transit and the GO Bus stops are nearby. Local shopping in Downtown Bowmanville and Oshawa are just minutes away.
Location
State ON
County Durham
Area Courtice
Rooms
Family Room No
Basement None
Kitchen 1
Interior
Interior Features Water Heater Owned
Cooling Central Air
Fireplace No
Heat Source Electric
Exterior
Exterior Feature Landscaped
Garage Surface
Garage Spaces 1.0
Waterfront No
View Garden
Roof Type Asphalt Shingle
Topography Dry
Parking Type None
Total Parking Spaces 1
Building
Story 2
Unit Features Public Transit,School,Wooded/Treed
Foundation Concrete Block
Locker Exclusive
Others
Security Features Monitored
Pets Description Restricted
Listed by CENTURY 21 INFINITY REALTY INC.
GET MORE INFORMATION




