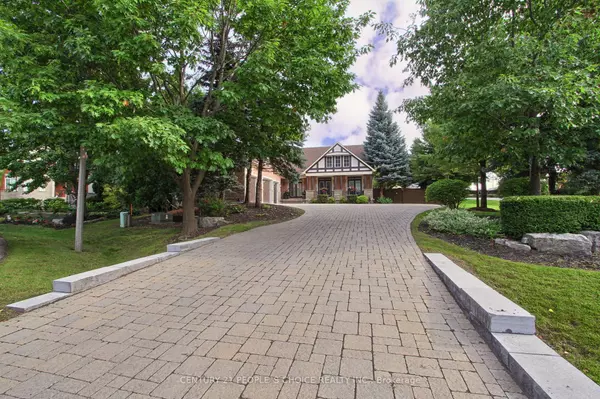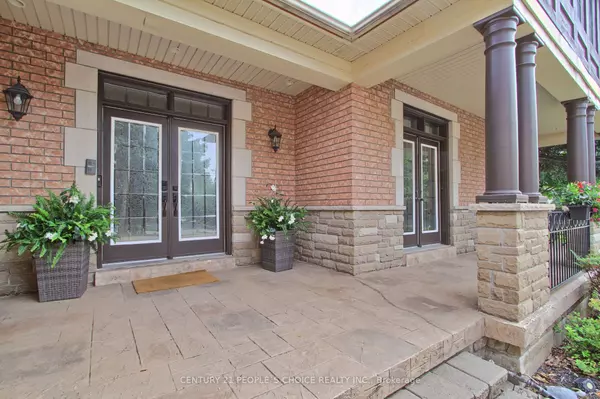See all 40 photos
$2,299,900
Est. payment /mo
3 BD
4 BA
Active
12 Champion CT Brampton, ON L6Y 5G9
UPDATED:
09/26/2024 09:56 PM
Key Details
Property Type Single Family Home
Sub Type Detached
Listing Status Active
Purchase Type For Sale
MLS Listing ID W9369003
Style Bungalow
Bedrooms 3
Annual Tax Amount $10,165
Tax Year 2023
Property Description
Welcome to Prestigious Lionhead Estates: Custom Home On Premium Lot. 2-Sided Gas Fireplace Welcomes You At The Grand Entrance Leading To The Expansive Family Room W/Vaulted Ceiling. The Spacious Kitchen Is An Entertainer's Delight W/Gas Range, 2 Ovens, An Island W/Seating & Extra Sink, Just Off A Large Dining Room W/Private W/O. Elegantly Appointed Prime Bedroom W/W/O And Lighted Coved Ceiling. Partially Finished Basement Has Guest Suite W/3 Pc Bath & Side entrance is permit approved. Main Floor Laundry Room W/Garage Access. Stately Interlock Driveway Leads To 3 Car Garage, Electric Car Ready, And Continues To Wrap To The Private Oasis Backyard Featuring Inground Heated Pool, Hot Tub, Cabana And Multi Level & Covered Seating Areas W/Inground Sprinkler System. 9-11 Ft Ceilings W/Extensive Pot Lights Throughout The Home, Backyard Lighting, W/O's From Dining, Living & Primary To Covered Terraces.
Location
State ON
County Peel
Area Credit Valley
Rooms
Family Room Yes
Basement Partially Finished
Kitchen 1
Separate Den/Office 1
Interior
Interior Features Other
Cooling Central Air
Fireplace Yes
Heat Source Gas
Exterior
Garage Private
Garage Spaces 10.0
Pool Inground
Waterfront No
Roof Type Other
Parking Type Attached
Total Parking Spaces 13
Building
Foundation Other
Listed by CENTURY 21 PEOPLE`S CHOICE REALTY INC.
GET MORE INFORMATION




