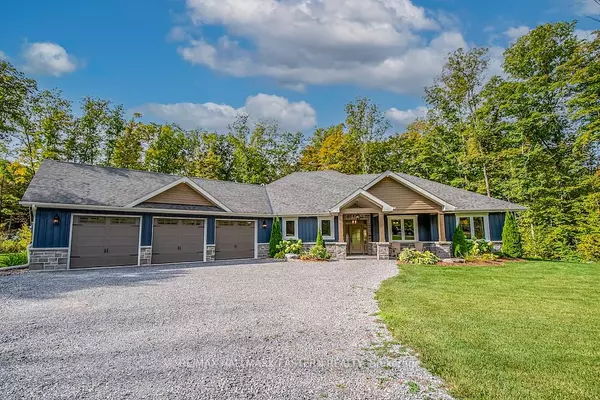14 Rory DR Smith-ennismore-lakefield, ON K0L 1J0
UPDATED:
09/25/2024 07:22 PM
Key Details
Property Type Single Family Home
Sub Type Detached
Listing Status Active
Purchase Type For Sale
Approx. Sqft 2000-2500
MLS Listing ID X9367859
Style Bungalow
Bedrooms 3
Annual Tax Amount $4,040
Tax Year 2023
Lot Size 0.500 Acres
Property Description
Location
State ON
County Peterborough
Area Rural Smith-Ennismore-Lakefield
Rooms
Family Room No
Basement None
Kitchen 1
Interior
Interior Features Carpet Free, Central Vacuum, On Demand Water Heater, Separate Heating Controls, Storage, Wheelchair Access
Cooling Central Air
Fireplaces Type Living Room, Propane
Fireplace Yes
Heat Source Propane
Exterior
Exterior Feature Deck, Landscaped, Privacy, Porch Enclosed
Garage Private Double
Garage Spaces 7.0
Pool None
Waterfront No
Waterfront Description Indirect
View Clear, Trees/Woods
Roof Type Asphalt Shingle
Topography Level,Wooded/Treed
Parking Type Attached
Total Parking Spaces 10
Building
Unit Features Cul de Sac/Dead End,Lake Access,Lake Backlot,Level,School Bus Route,Wooded/Treed
Foundation Slab
GET MORE INFORMATION




