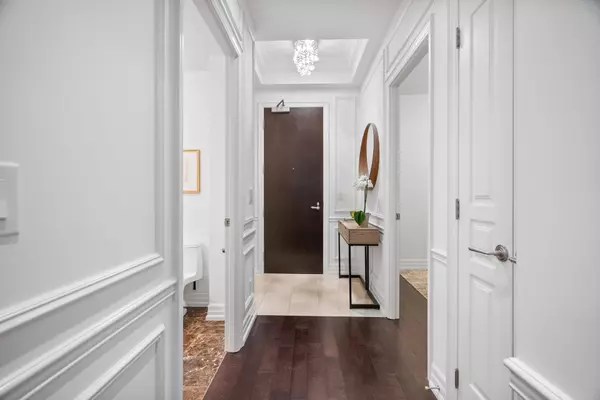See all 21 photos
$999,000
Est. payment /mo
1 BD
2 BA
Active
21 Burkebrook PL #113 Toronto C12, ON M4G 0A2
UPDATED:
10/04/2024 02:11 PM
Key Details
Property Type Condo
Sub Type Condo Apartment
Listing Status Active
Purchase Type For Sale
Approx. Sqft 800-899
MLS Listing ID C9365650
Style Apartment
Bedrooms 1
HOA Fees $788
Annual Tax Amount $4,012
Tax Year 2024
Property Description
Welcome to the highly coveted Kilgour Estates, ideally located next to the extensive and lush ravine systems of Sunnybrook Park and nestled in North Leaside. This spacious one bedroom plus den boasts an exceptional and well-thought-out layout with 862 square feet of living space. One immediately feels at home upon entering the spacious and welcoming foyer with a large walk-in closet with built-in organizers and stackable laundry. The open-concept living space offers a kitchen equipped with a breakfast island with granite countertops, stainless steel appliances and a spacious breakfast bar with ample seating overlooking a sun-filled dining and living room, perfect for entertaining. The combined living and dining room boasts hardwood floor and pot lights with a walk-out to a large private balcony. Additionally, a private den offers great versatility for a home office or guest suite. The spacious primary bedroom boasts hardwood floors, a large walk-in closet with custom built-ins offering sizeable storage and organization and a four-piece ensuite, complete with a vanity and a bathtub/shower combination. An additional three-piece bathroom with glass-enclosed shower completes this exceptional suite. The Kilgour Estates offers unparalleled amenities and service, including a 24-hour concierge, indoor pool and steam room, gym, theatre room, guest suites and party room.
Location
State ON
County Toronto
Area Bridle Path-Sunnybrook-York Mills
Rooms
Family Room No
Basement None
Kitchen 1
Separate Den/Office 1
Interior
Interior Features None
Cooling Central Air
Fireplace No
Heat Source Gas
Exterior
Garage Underground
Waterfront No
Parking Type Underground
Total Parking Spaces 1
Building
Story 1
Locker Owned
Others
Pets Description Restricted
Listed by ROYAL LEPAGE REAL ESTATE SERVICES HEAPS ESTRIN TEAM
GET MORE INFORMATION




